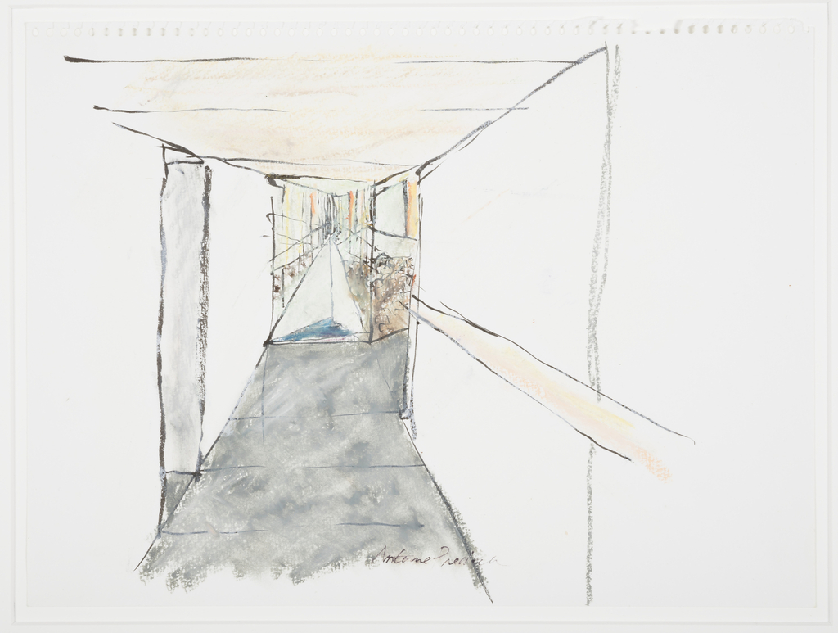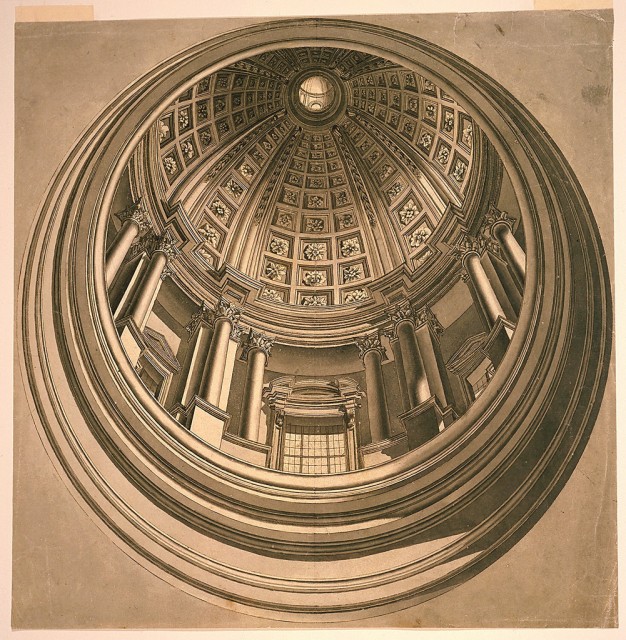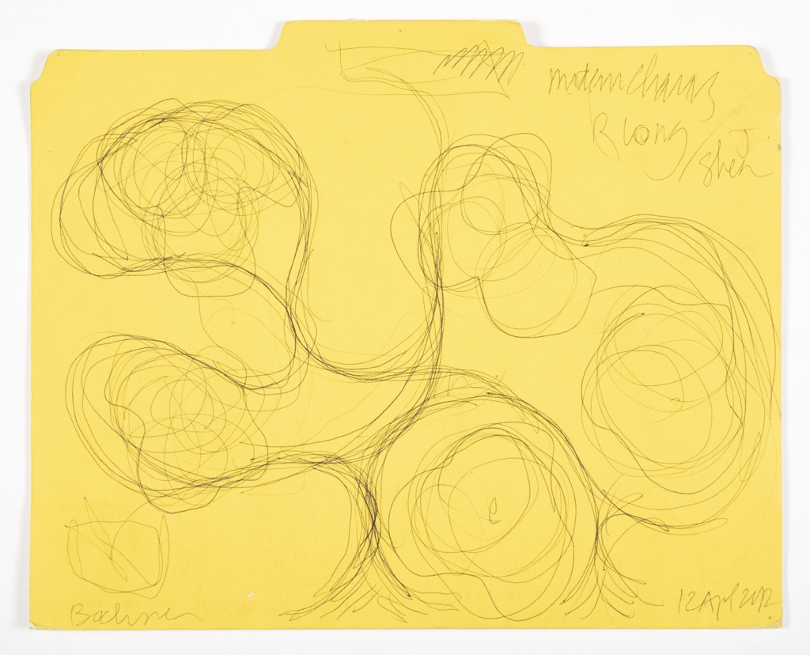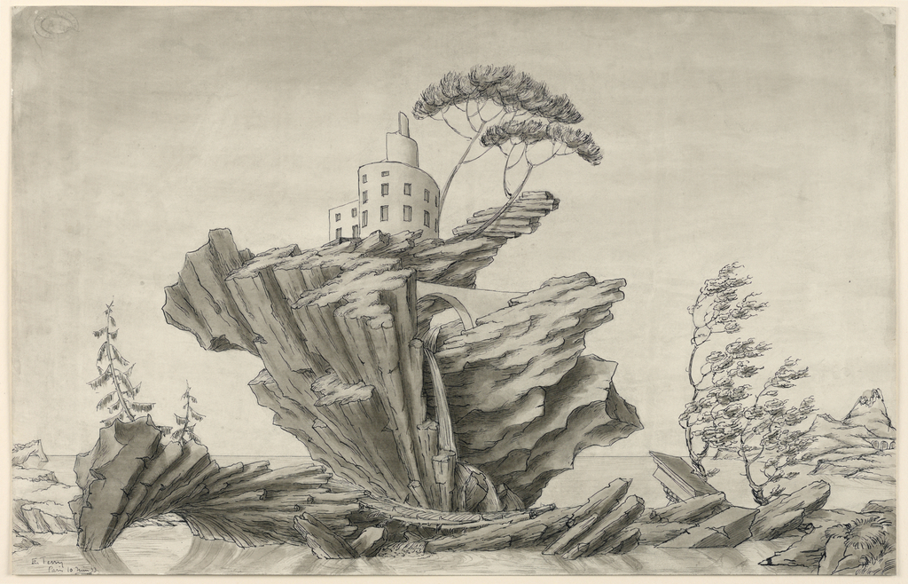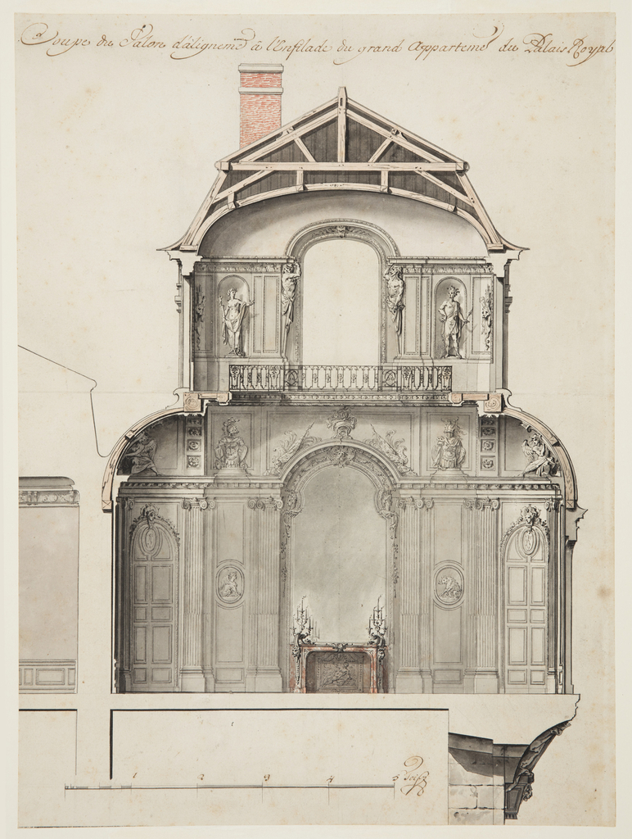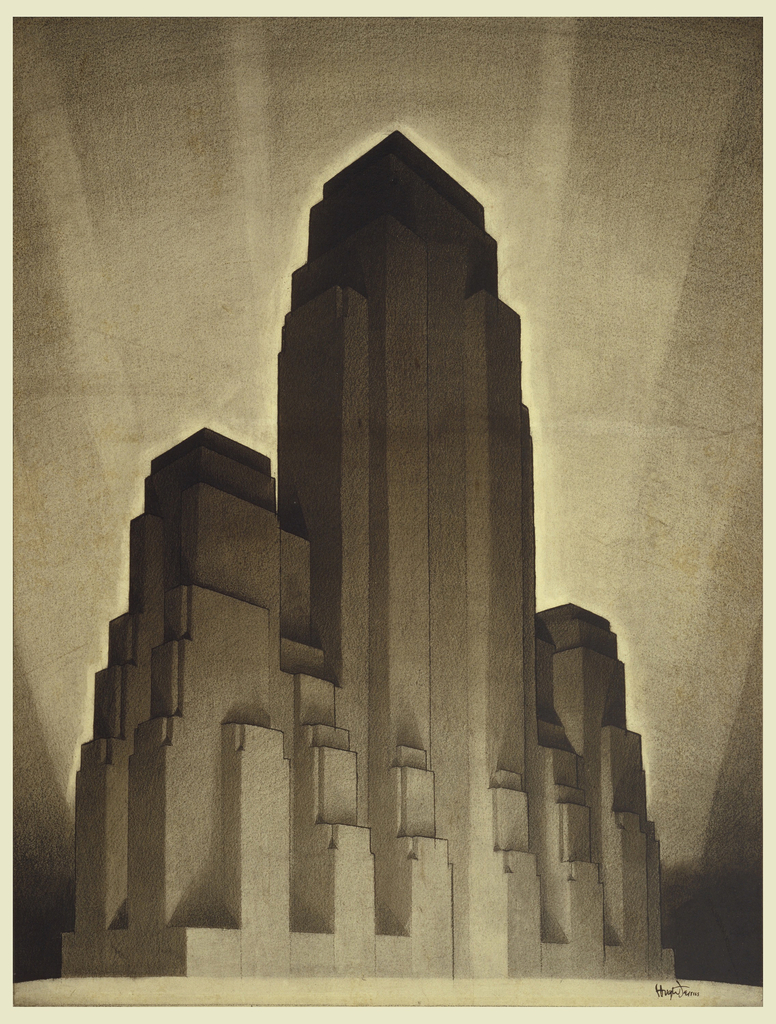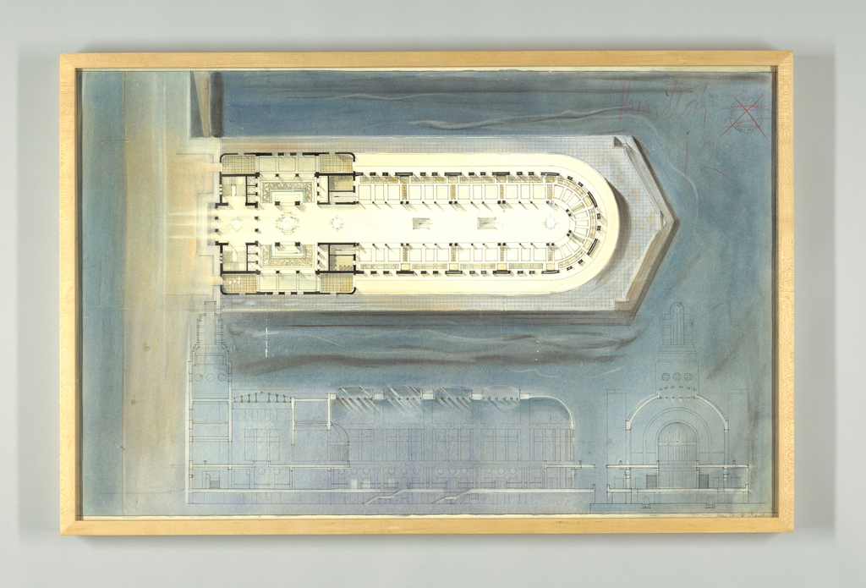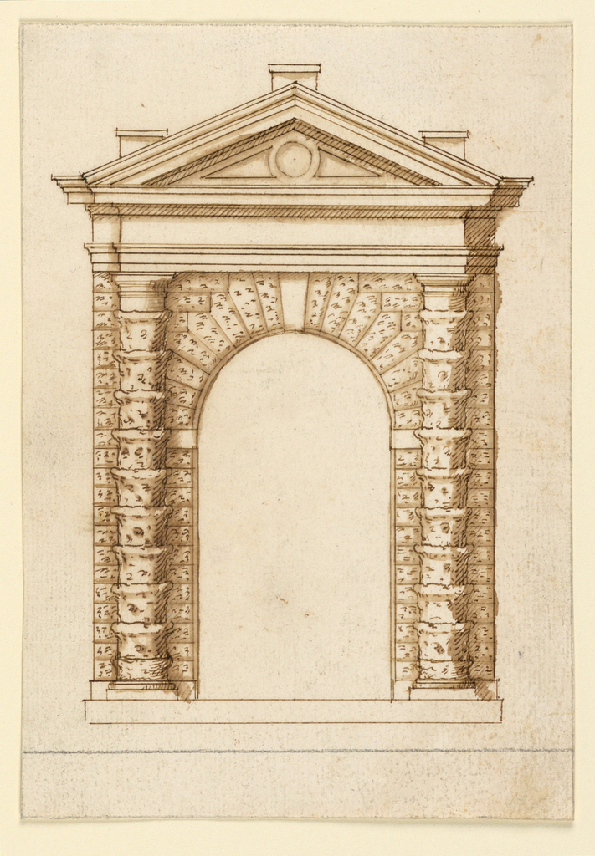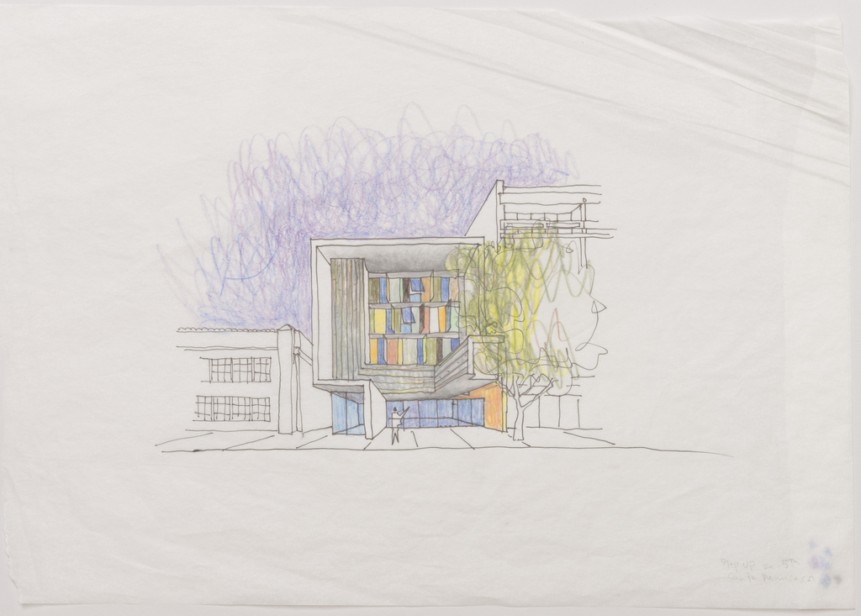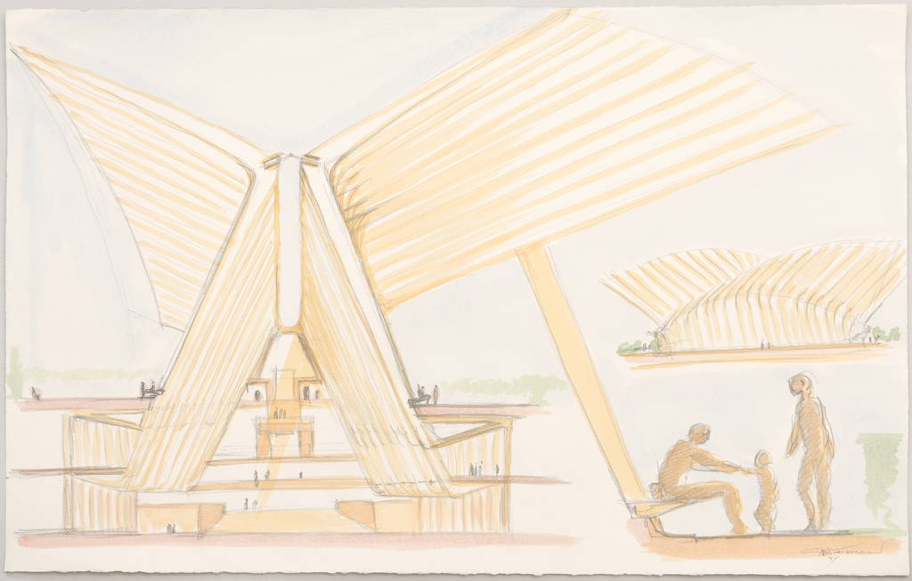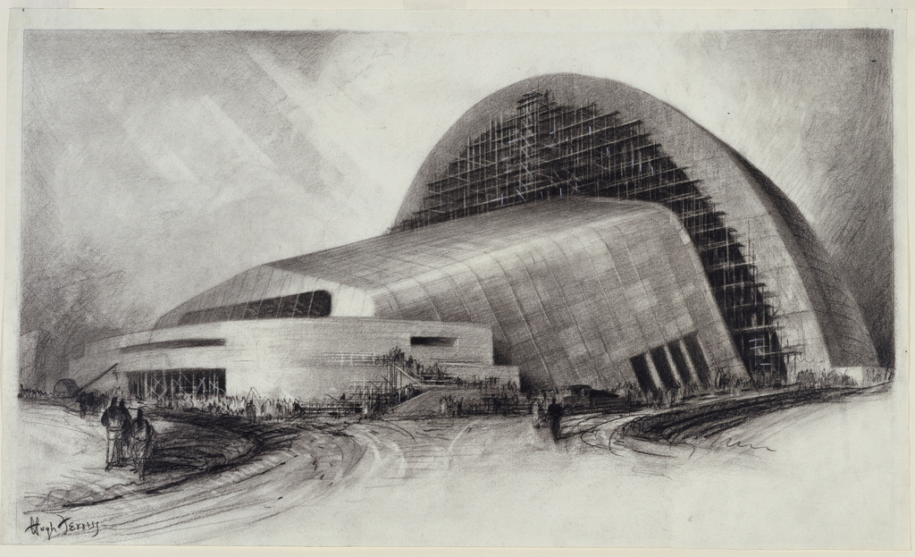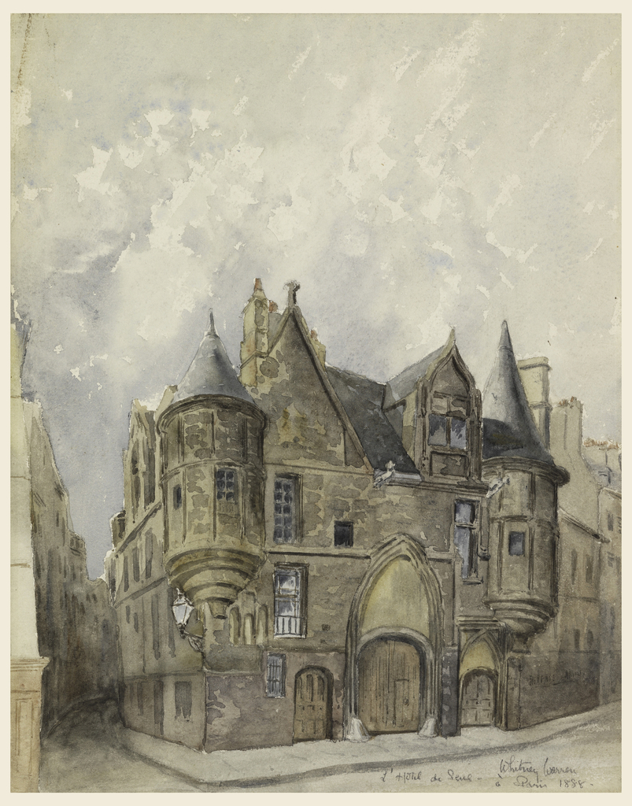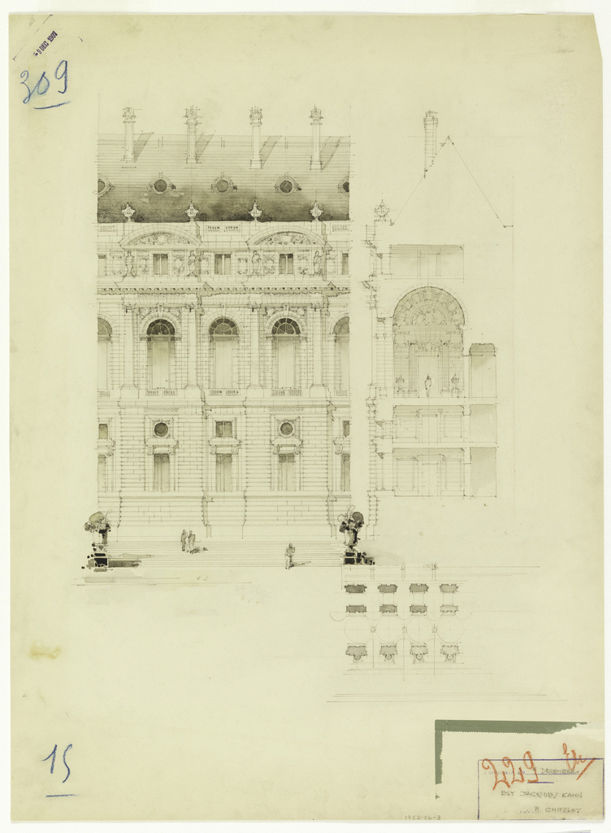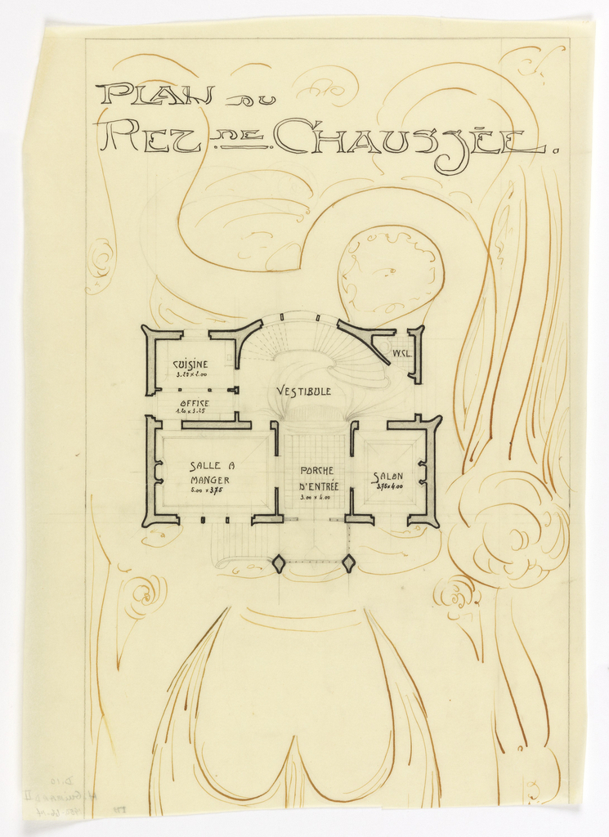In celebration of National Design Month, October’s Object of The Week posts honor past National Design Award winners. This post was originally published on November 10, 2016. In the late 1990s, the Tacoma Art Museum (TAM) in Tacoma, Washington announced its plan to relocate from the bank building that it had occupied since 1935 to...
This blog post was originally published on November 30, 2012. This perspective tour de force dazzles the eye with the complexities of its illusionistic architecture. The story behind the work is equally compelling. When the magnificent Church of Saint Ignatius Loyola was constructed in Rome during the late 16th-century Counter Reformation, the newly founded Jesuit order...
In celebration of the milestone 20th anniversary of the National Design Awards, this week’s Object of The Day posts honor National Design Award winners. Completed in 2013, Monk’s Garden is a small garden on the grounds of the Isabella Stewart Gardner Museum in Boston, Massachusetts. Michael Van Valkenburgh Associates took their inspiration for the garden’s...
Emilio Terry once described his creative work as “a dream come true,” an attitude reflected in his 1933 pen and ink sketch, Fantasy.[1] Although perhaps less familiar to modern audiences, Terry was one of the best-known designers of his time. Born to a wealthy family in Havana, Cuba, he later moved to France, where he lived and worked...
The Palais Royal lies just on the other side of the rue de Rivoli in Paris, well within eyesight of the Louvre. Among other things, this former royal palace is now the seat of the Council of State (Conseil d’État) and the French Ministry of Culture (Ministère de la Culture). Despite its regal name, it was...
Gail Davidson discusses Hugh Ferriss's process for crafting a 1920s skyscraper under strict zoning laws.
For her first assignment as an architecture student at the Massachusetts Institute of Technology (MIT), Mary Ann Crawford was given a sheet of paper, twelve hours, and a problem: design an entrance to an architectural school. Crawford’s submission was well-received by her professor, but he gave her a cautionary warning. “You want to be careful...
In the late 1990s, the Tacoma Art Museum (TAM) in Tacoma, Washington announced its plan to relocate from the bank building that it had occupied since 1935 to a new site on the waterfront with views of Mt. Rainier. National Design Award-winning architect Antoine Predock was selected to design a building that more than doubled...
Rusticated masonry was first used in the classical world. It is characterized by stones cut with a deliberately rough surface, and wide sunken joints between blocks. The Ancient Romans typically employed coarse stone in public structures such as city walls and aqueducts. However, during the reign of Emperor Claudius (41 – 54 C.E.), rusticated stonework...
Step Up on Fifth, located in the heart of downtown Santa Monica, is a five-story affordable housing complex built to offer support services and rehabilitation for the local homeless and mentally disabled population. Completed in 2009 by Los Angeles-based architecture firm Brooks + Scarpa, the building, a former parking structure, integrates 46 studio apartments with...
Santiago Calatrava’s work explores the significance of place and its human context by considering both topographical and cultural landscapes. In this sense, Calatrava believes that it is fundamental to form a relationship – a feeling and sense of spirituality – with a physical site. In the wake of the September 11, 2001 terrorist attacks on...
“Located on a larger tract of land in the transportation area, the aviation exhibit gives the visitor a realistic picture of a busy metropolitan airport. The dome-like rear portion holds an invisibly suspended transport plane in full flight against a projected night sky.”[1] Published in the 1939 New York World’s Fair brochure, this description and...
Before architecture firm Warren & Wetmore erected Gilded Age estate houses on Long Island, Newport country clubs, Park Avenue apartment blocks and the Beaux-Arts style Grand Central Station[1], Whitney Warren (1864-1943) spent ten formative years in Paris – from 1884 to 1894. Trained by historicists Honoré Daumet and Charles Girault at L’École des Beaux-Arts,[2] the...
New York City Art Deco forerunner Ely Jacques Kahn (1884-1972) would have been nothing if it weren’t for the few formative years spent at Paris’ hallowed École nationale supérieure des Beaux Arts (National Superior School of Fine Arts); from 1908-1911. Contributing to Midtown Manhattan’s 1910 to 1930 building boom, the architect conceived more than a...
Recognized for an Art Nouveau style all his own, French architect Hector Guimard (1867-1942) designed over a hundred buildings during a prolific fifteen-year span: 1898-1913. He is perhaps best known for having devised the iconic Paris Metro entrance in 1907, a wide-spread scheme employing standardized components that recreate natural forms through the structural and sculptural...
