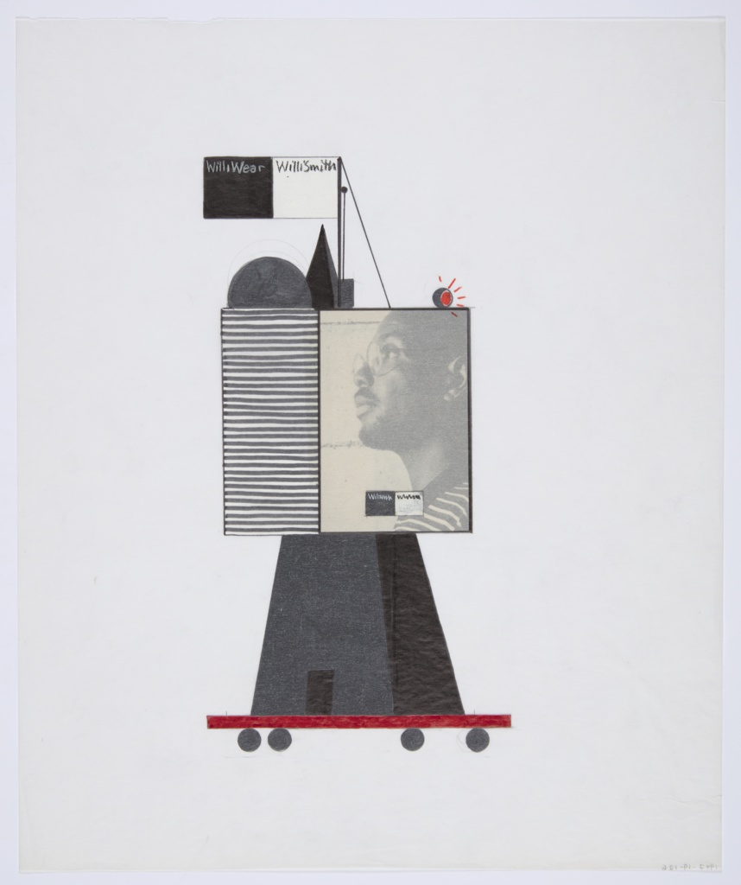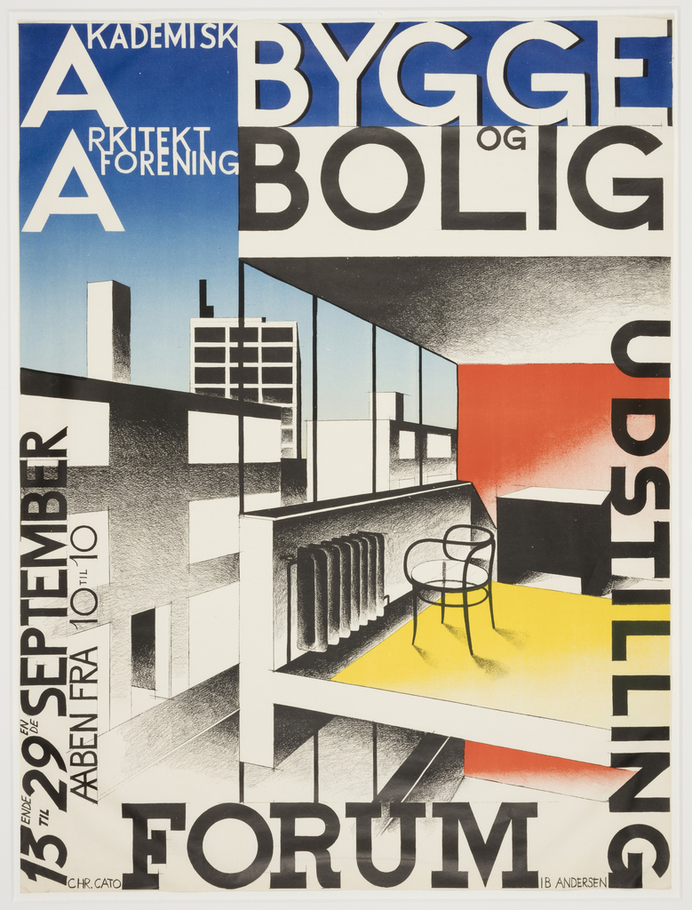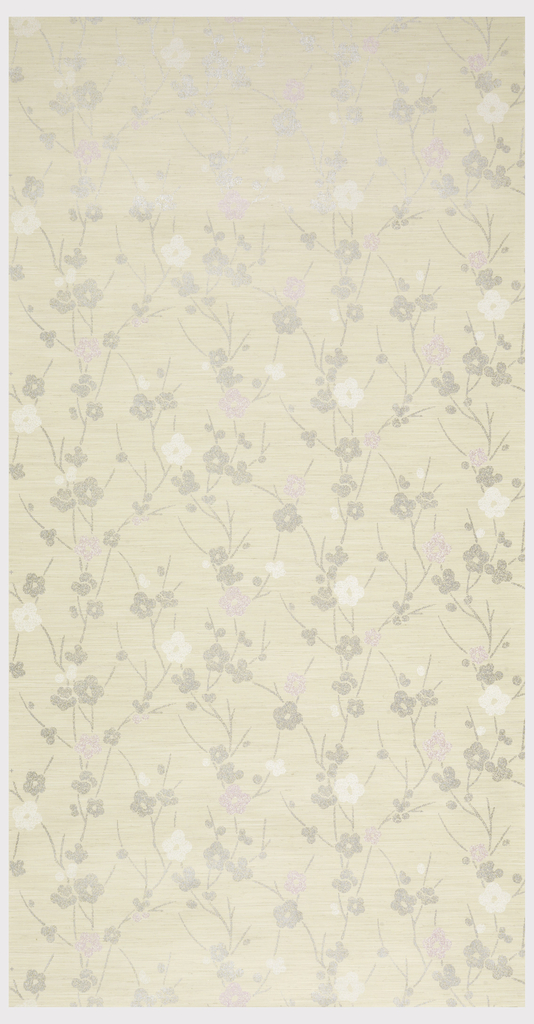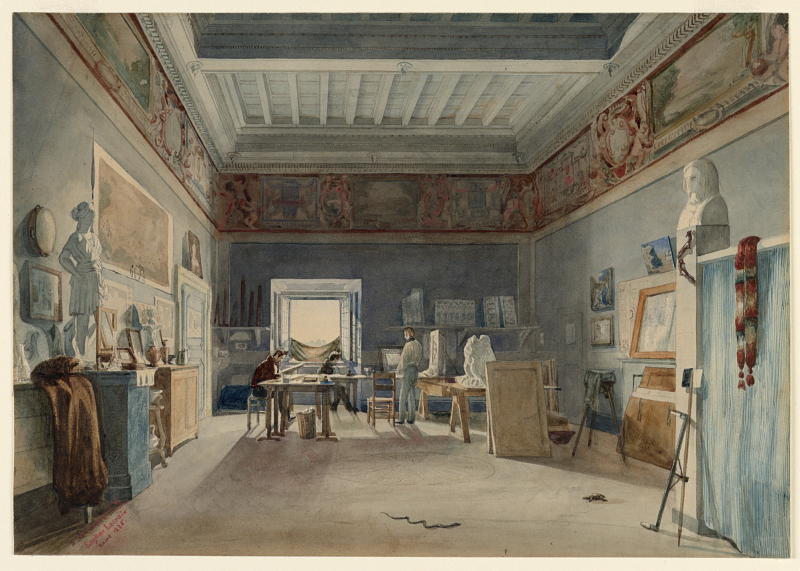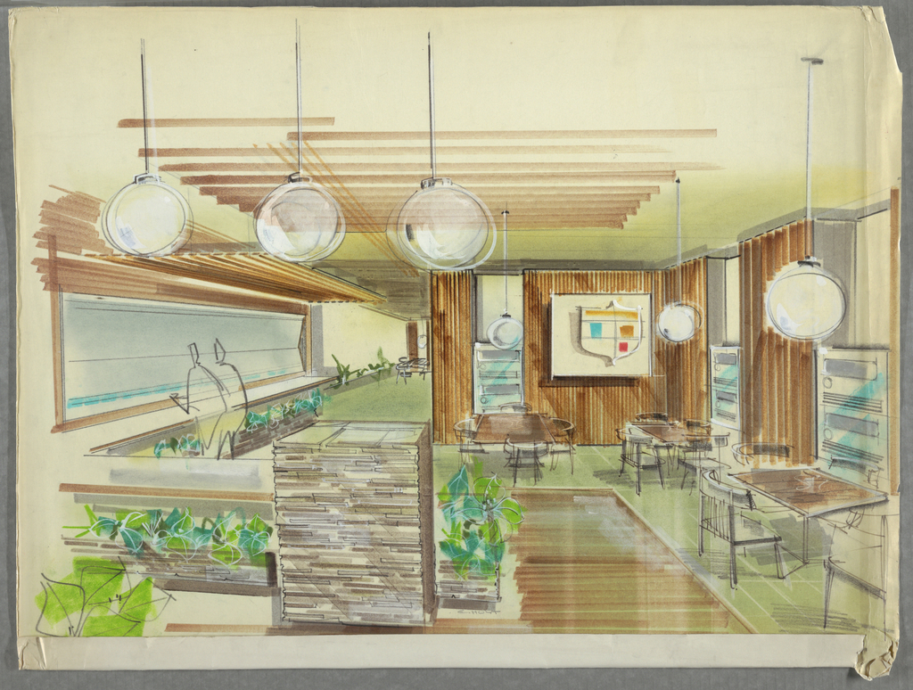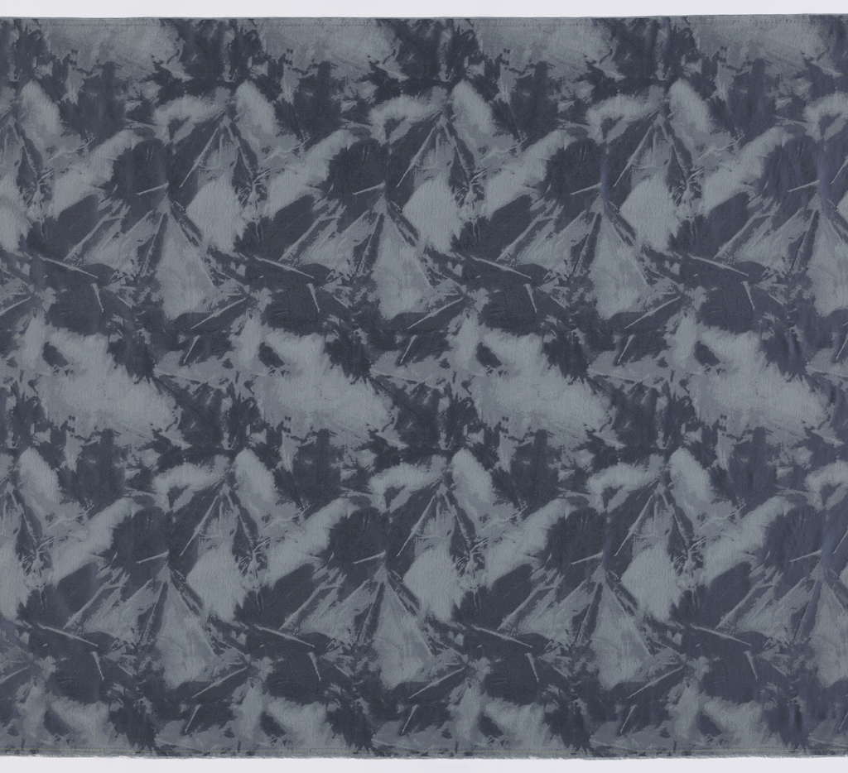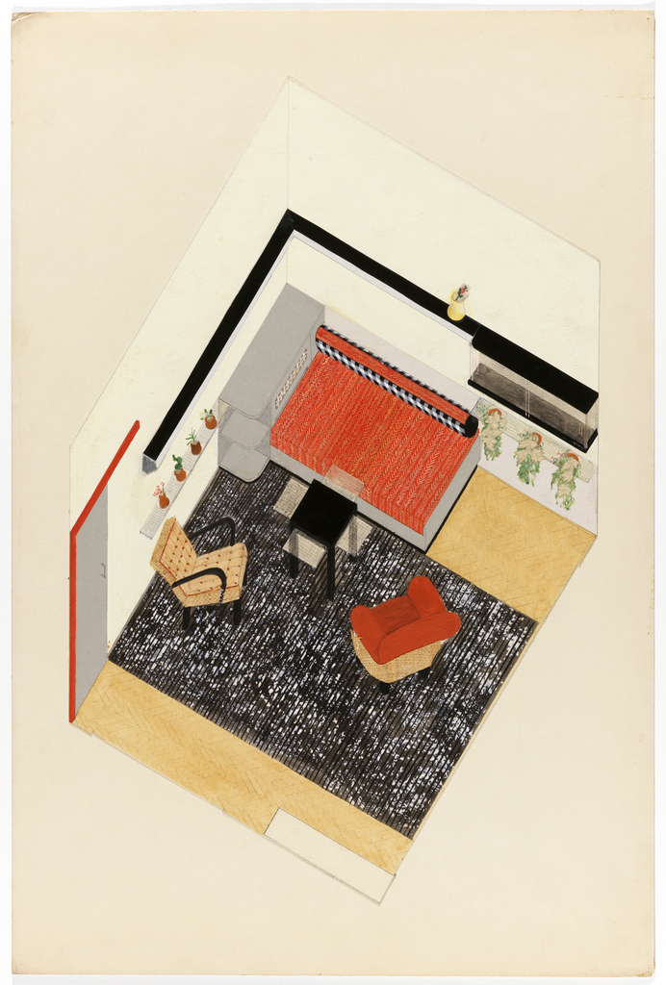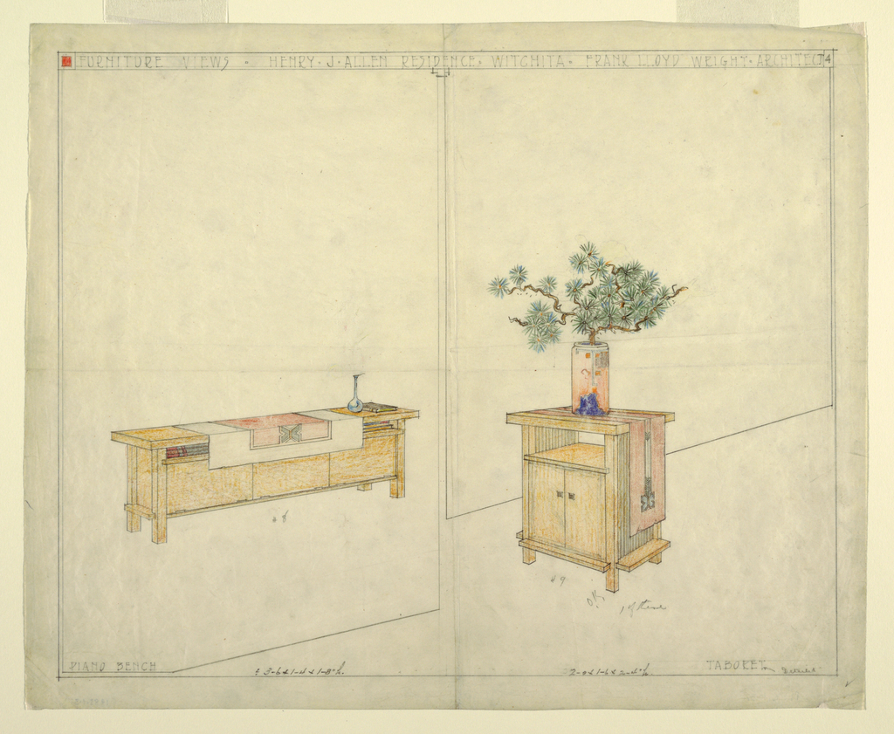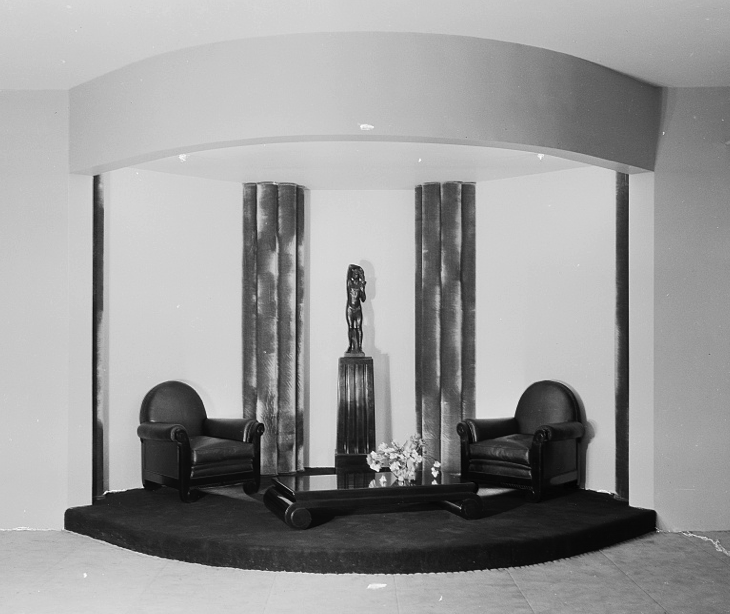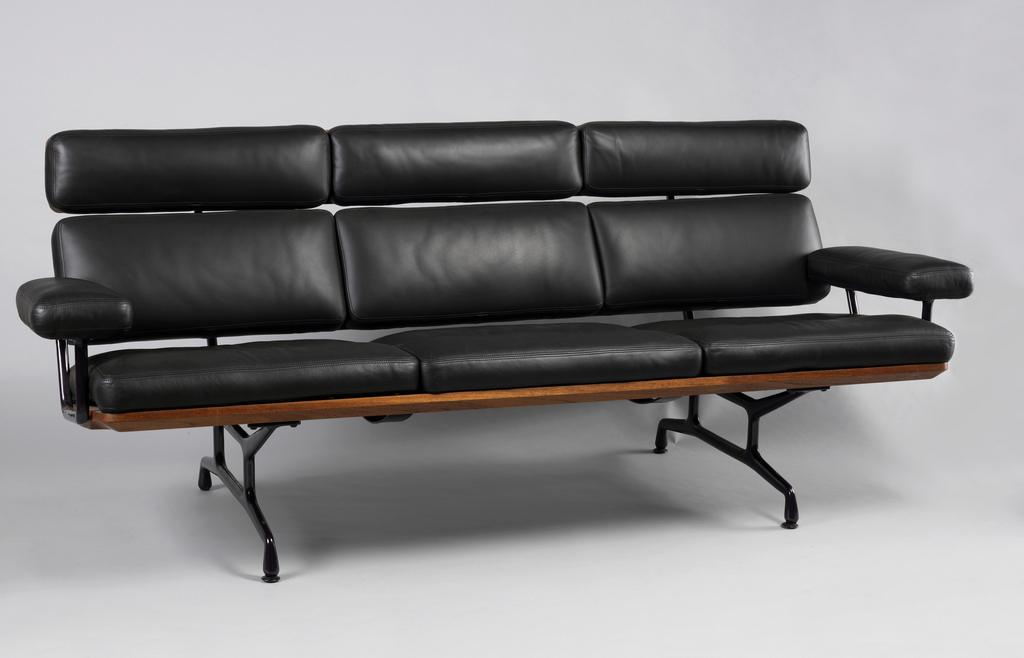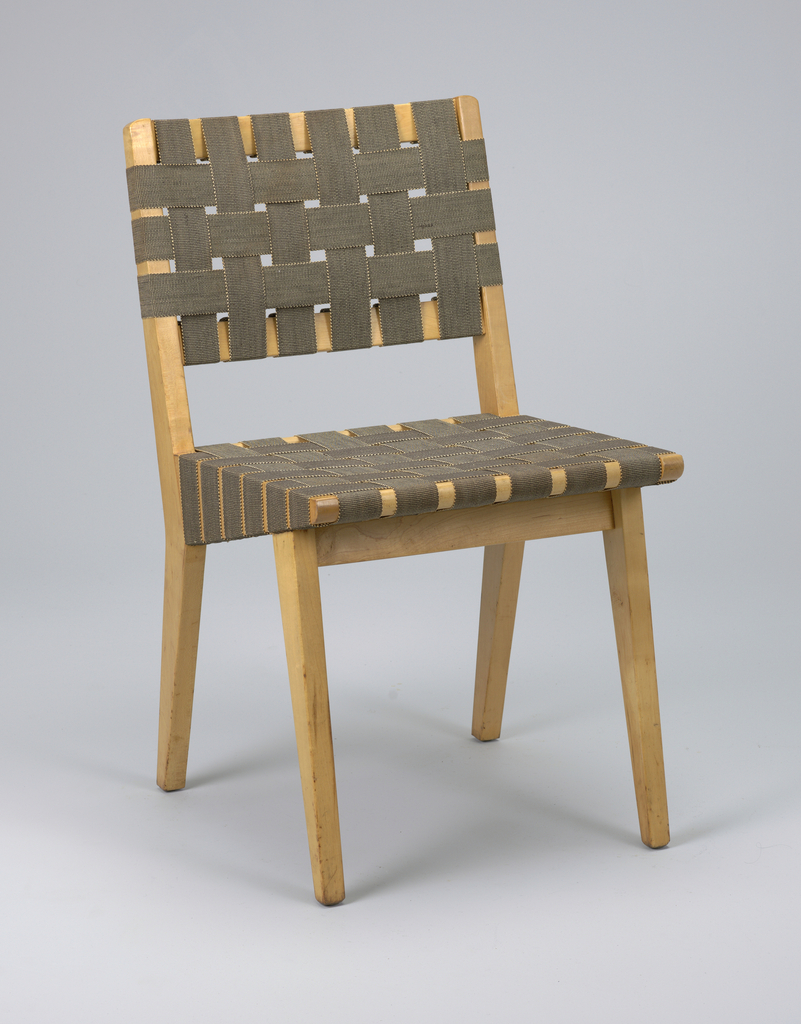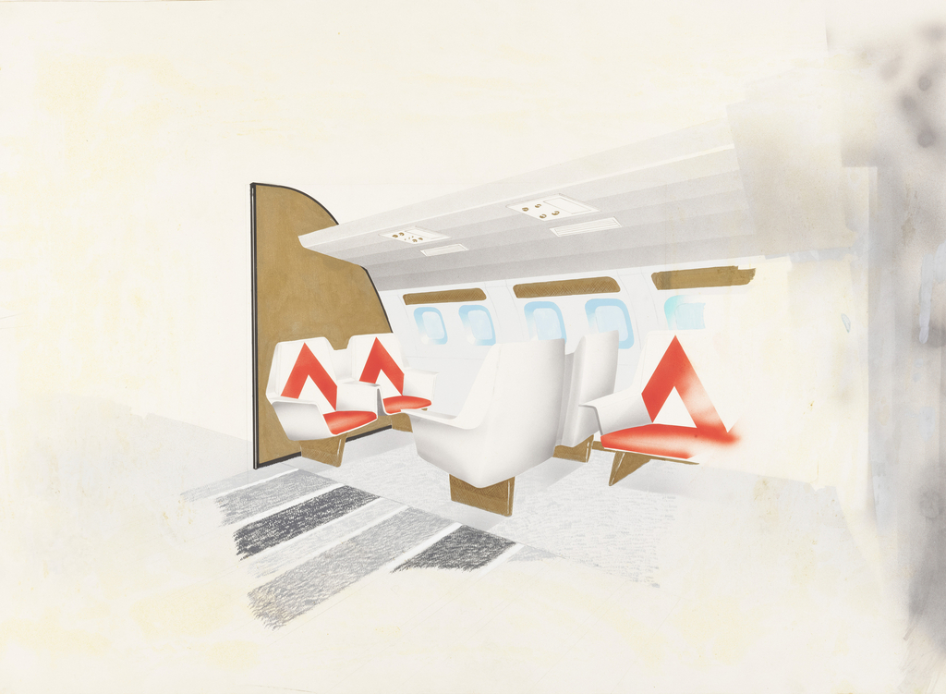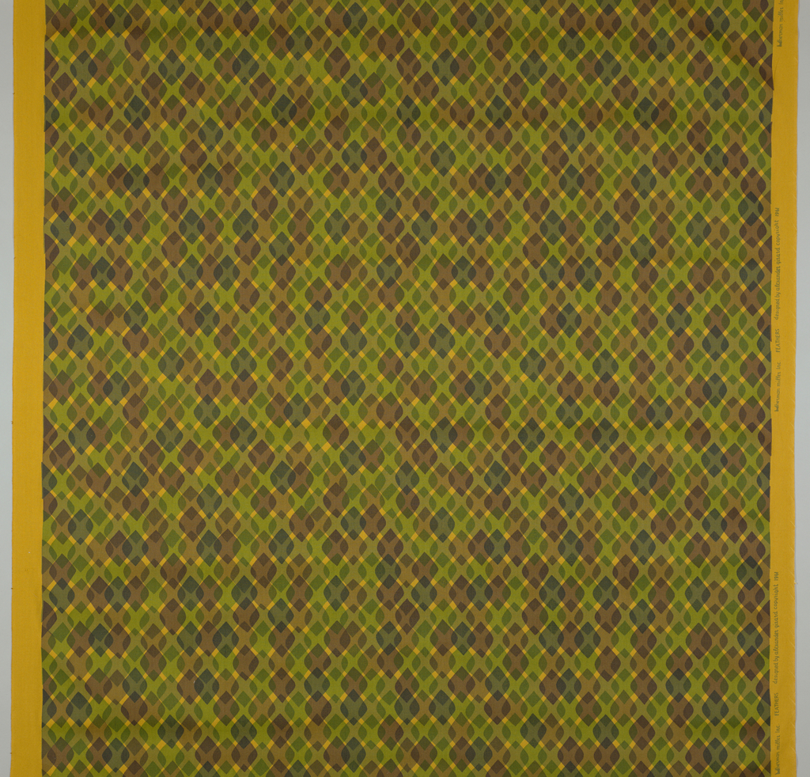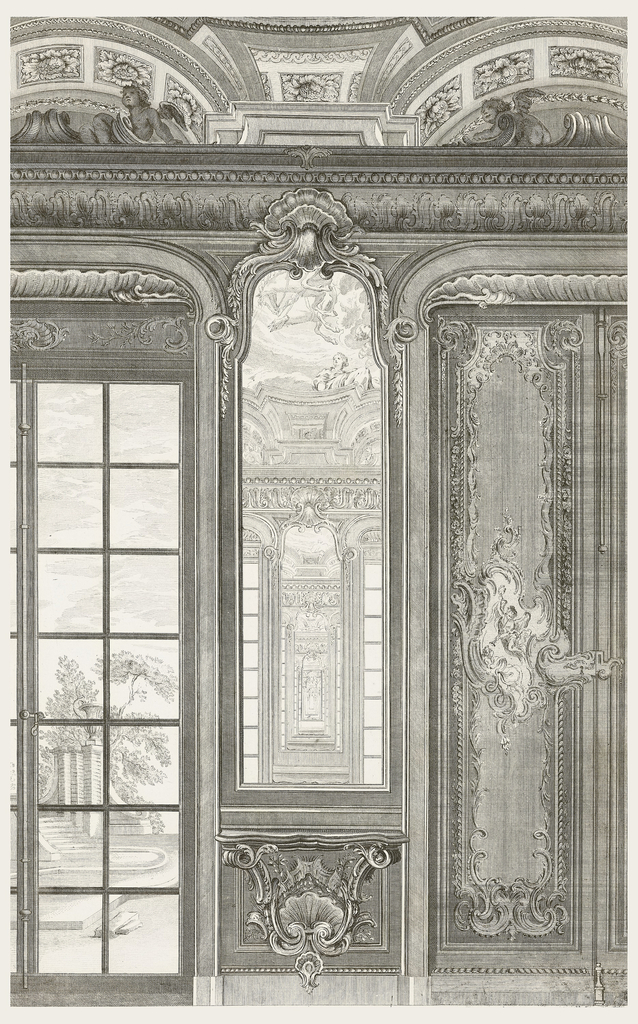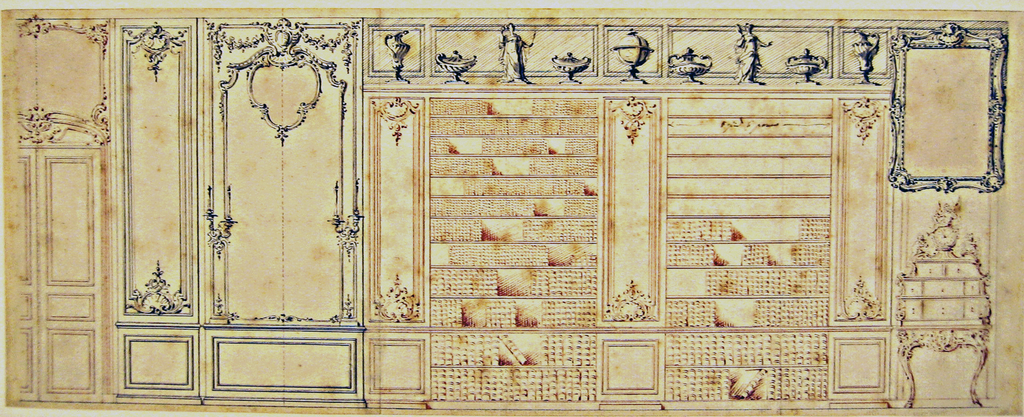In celebration of LGBTQ+ Pride Month, June Object of the Week posts highlight LGBTQ+ designers and design in the collection. In 1987, artist and designer Dan Friedman was commissioned by his friends and collaborators Willi Smith and Laurie Mallet to design the interior of a new Paris retail store for their clothing brand WilliWear. In...
IB Andersen (Danish, 1907-1969) was barely out of school when he designed this poster to promote the 1929 exhibition of Buildings and Homes in Copenhagen, Denmark. The exhibition was a significant one, as it featured a built model of the “House of the Future,” as designed by Arne Jacobsen (Danish, 1902-71) and Flemming Lassen (Danish,...
Lithe and resplendent, a maze of branches weaves its way across the composition of this lightly colored fusuma paper. In Japan, fusuma are sliding panels that can serve as walls or doors inside the home. Scattered along each bough are a multitude of delicately rendered flowers whose petals invite the eye to linger on their...
In the rear of a large atelier of the French Academy in Rome, three students (called pensionnaires) are at work. One, by the window, labors over a drawing; a second stands near a bas-relief, and a third, seated, bends over a work in progress. The remainder of the space is filled with studio equipment: canvases,...
In a 1947 article on frozen food for Popular Mechanics, Andrew Hamilton anticipated that “before long you may see frozen dinners served in hotels, trains, planes, ships, factories, offices and your own home.”[1] Earl E. Hoyt Jr., designer and draftsman at Donald Deskey Associates (DDA) between 1960 and 1965, sought to realize Hamilton’s prophecy in...
In celebration of Women’s History Month, March Object of the Day posts highlight women designers in the collection. Knoll Luxe was launched in 2008 as a luxury fabric division of Knoll Textiles. The brand utilizes a global network of specialized and highly skilled textile mills to realize fabrics that combine classic modernism with a strong...
In celebration of Women’s History Month, March Object of the Day posts highlight women designers in the collection. Today’s blog post was written by Caitlin Condell and originally published September 30, 2015. German-born Margarethe (Grete) Fröhlich was a young artist when she moved to Frankfurt, Germany in 1929. In the early 1920s Frankfurt had experienced a...
The seminal American architect Frank Lloyd Wright began designing a house for a wealthy newspaper publisher, Kansas Governor, and eventually Senator, Henry J. Allen, in 1915. The only residence designed by Wright in Wichita, KA, the Allen House was completed in 1918 and is considered the last of Wright’s celebrated Prairie Houses. Wright employs his signature...
In the 1920s, the New York department store was an early promoter and exhibitor of European modernism and a distiller of these new styles for the American consumer. Good Furniture magazine reported in 1928 that “Lord and Taylor has taken a very definite step forward toward the actual placing of modern furniture in American homes.”[1]...
Ray Kaiser and Charles Eames met in 1940 after Ray entered the Cranbrook Academy of Art in Bloomfield Hills, Michigan. Charles Eames was there studying with fellow modernist designer Eero Saarinen and would soon become head of the industrial design department. Eames and Saarinen were working on a design for a molded plywood chair to...
The Model 666WSP Chair, from 1943, is an example of the furniture designed by Danish-American designer Jens Risom, who died at 100 on December 9, 2016. Risom was the son of a prominent Danish architect and he, himself, is often regarded as one of the founders of midcentury modern design in America. He came to...
While interior designer Dorothy Draper is most well-known for baroque interiors featuring hallmarks of large floral patterns, plants, and vibrant colors, she adapted her vision to a range of spaces, including automobile and airplane interiors. This 1957 design for an airplane club area still evokes elements of the Draper fantasy but in a style more...
Alexander Girard was the head of the Textile Division of Herman Miller Inc. from 1952 to 1973. During this time, he created over three hundred designs for textiles coordinated for use as upholstery fabrics and draperies for private and commercial interiors, exhibitions and corporate identity programs. His exuberant use of color, texture and pattern drew...
Mirrors were still a relatively expensive item during the eighteenth century, but they continued to grow in fashion as technical developments made it possible for larger and larger panes to be produced. They appealed to patrons for their ability to reproduce light in darks rooms and served more vain purposes as a signifier of one’s...
The interior decoration depicted in this drawing is extremely fashionable for an eighteenth-century home. This design exhibits the quintessential light and airy Rococo features of arabesques, s- and c- scrolls, vegetal motifs and swags, all with the appearance of symmetry. The layout of the boiserie, or wall paneling, aids in the creation of symmetry within the...
