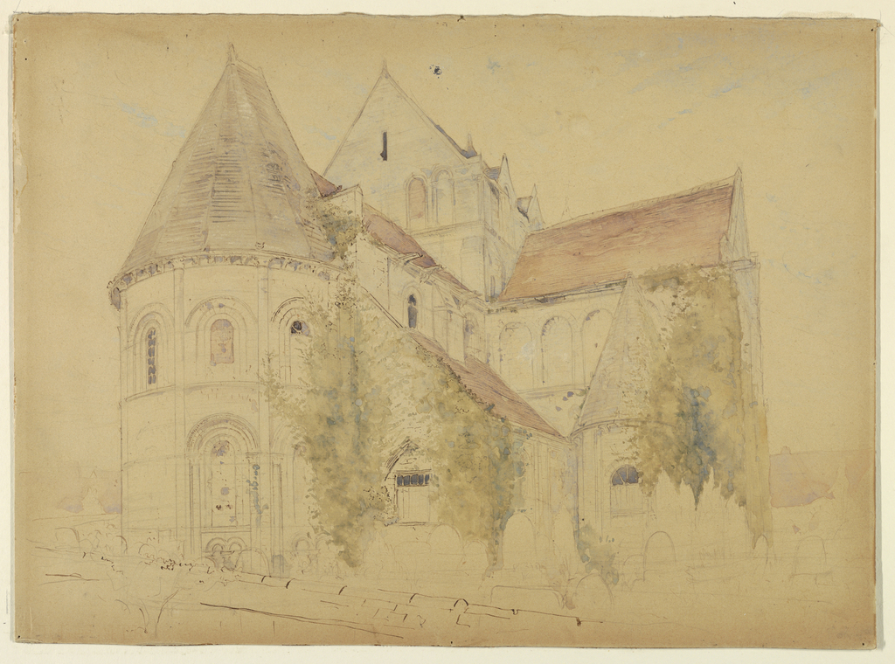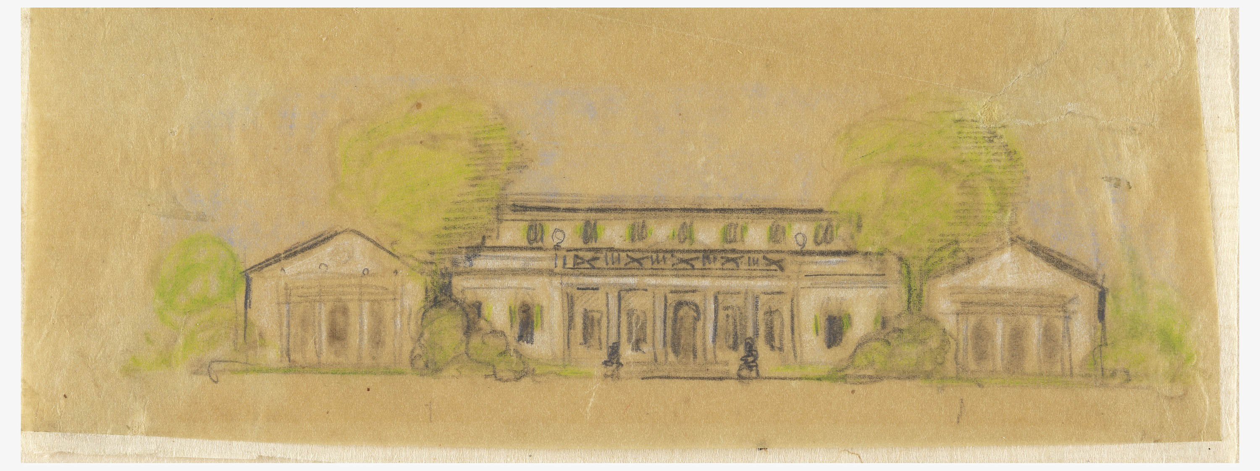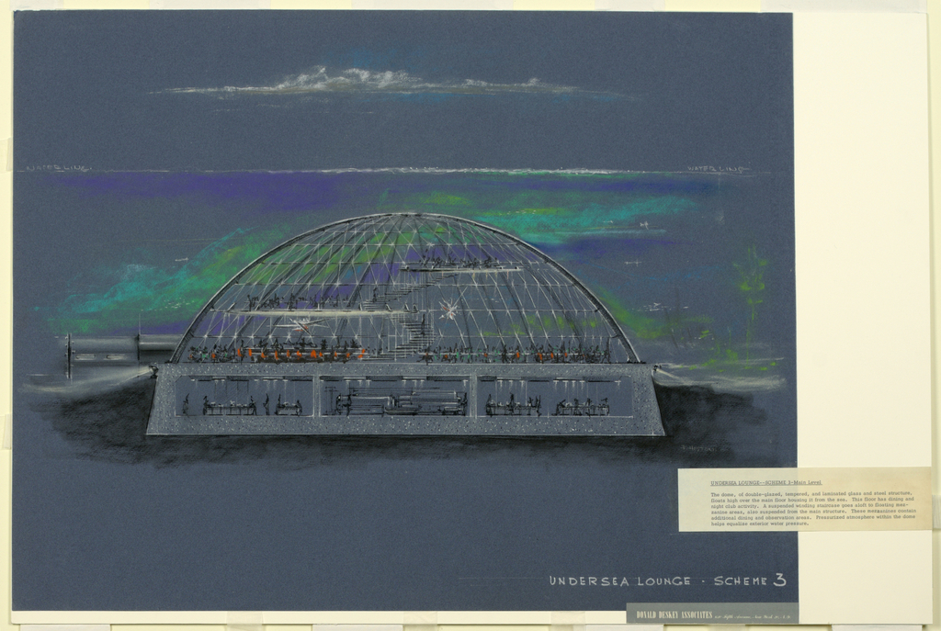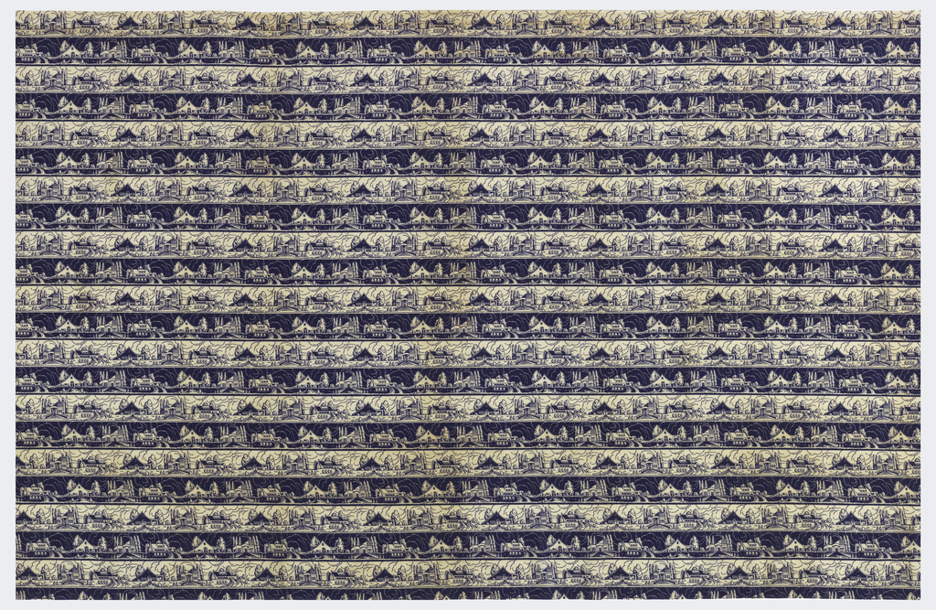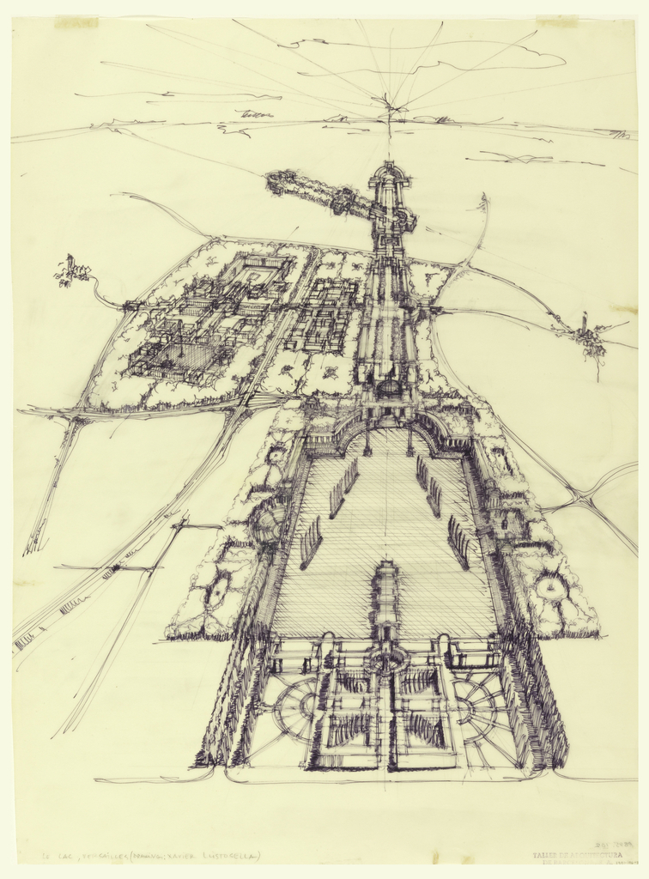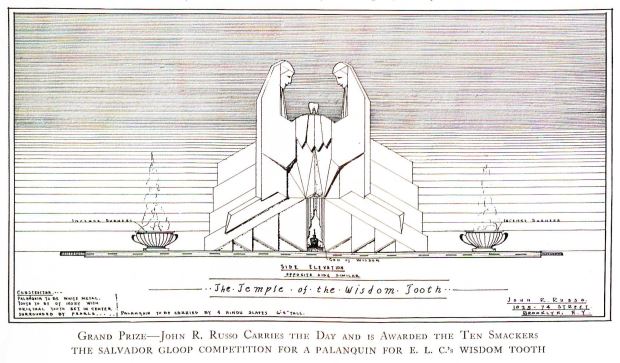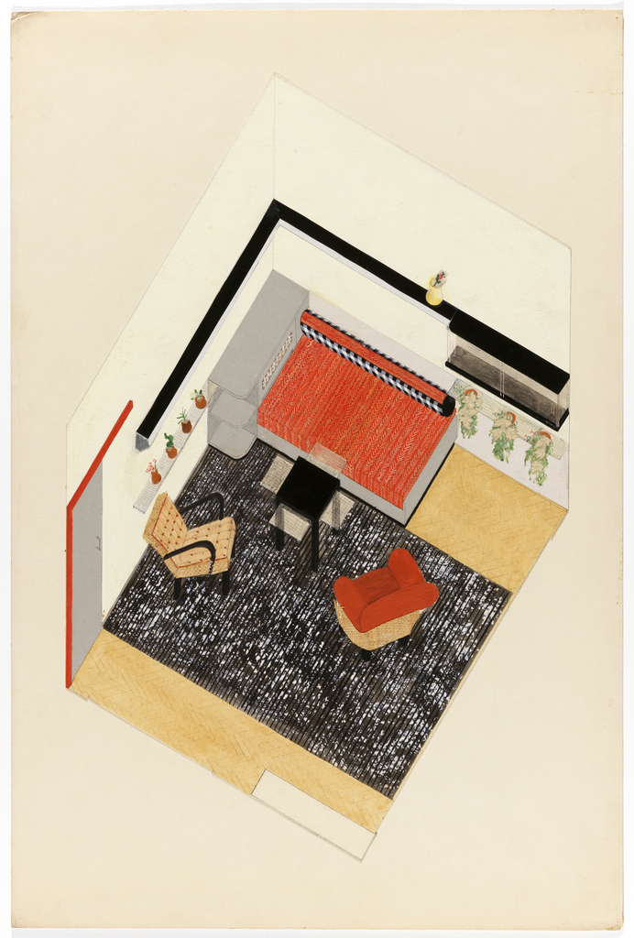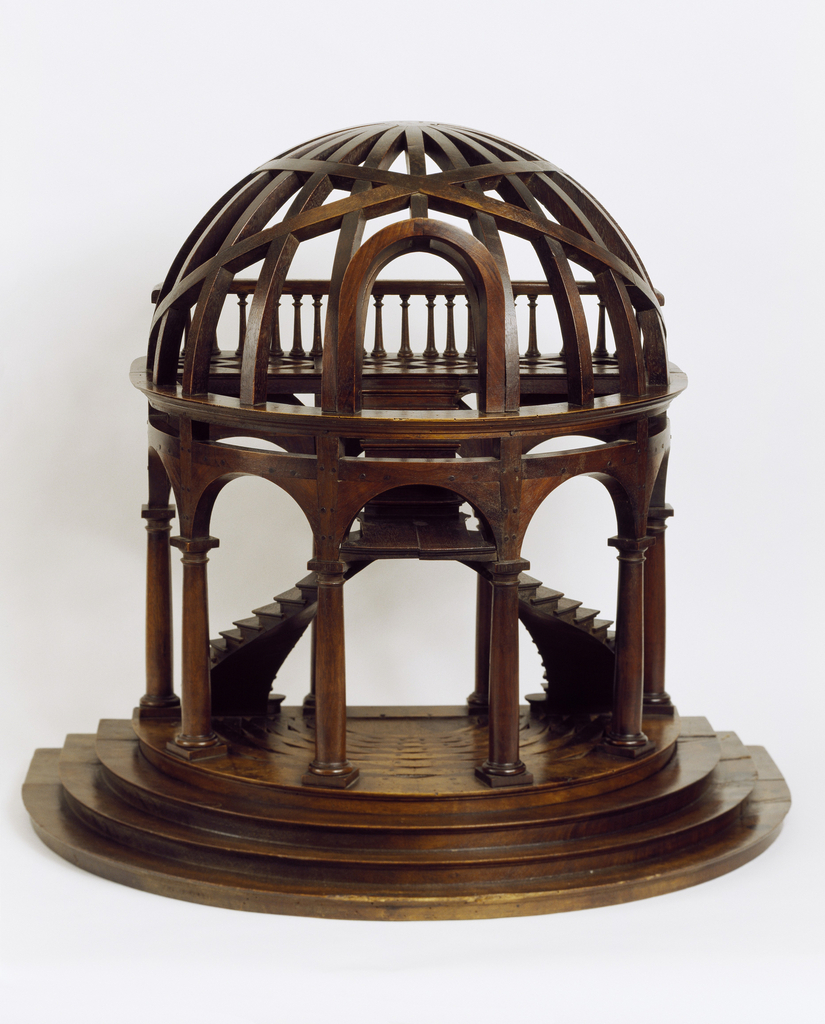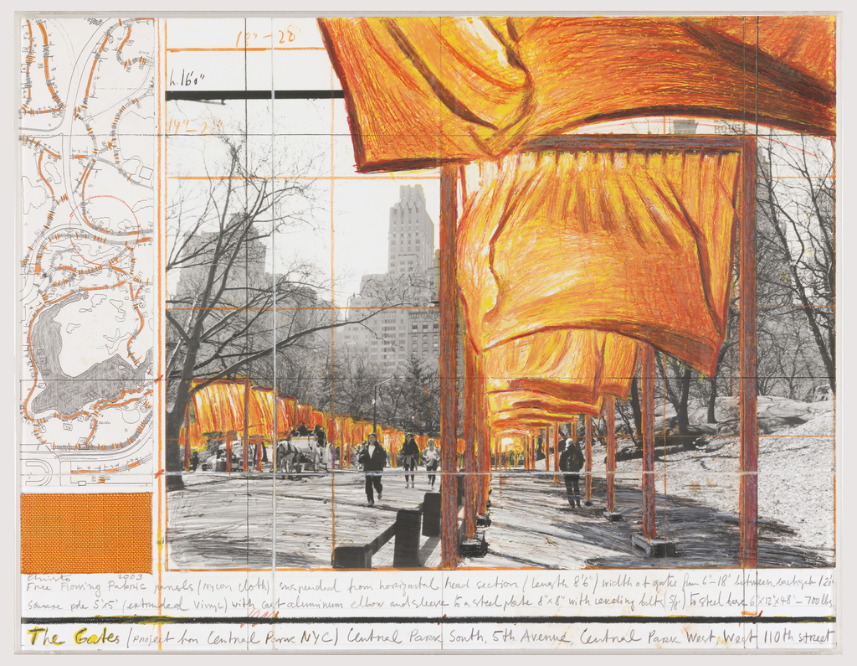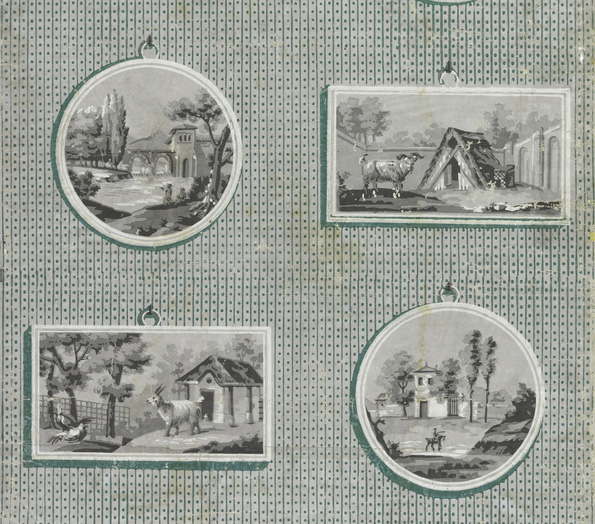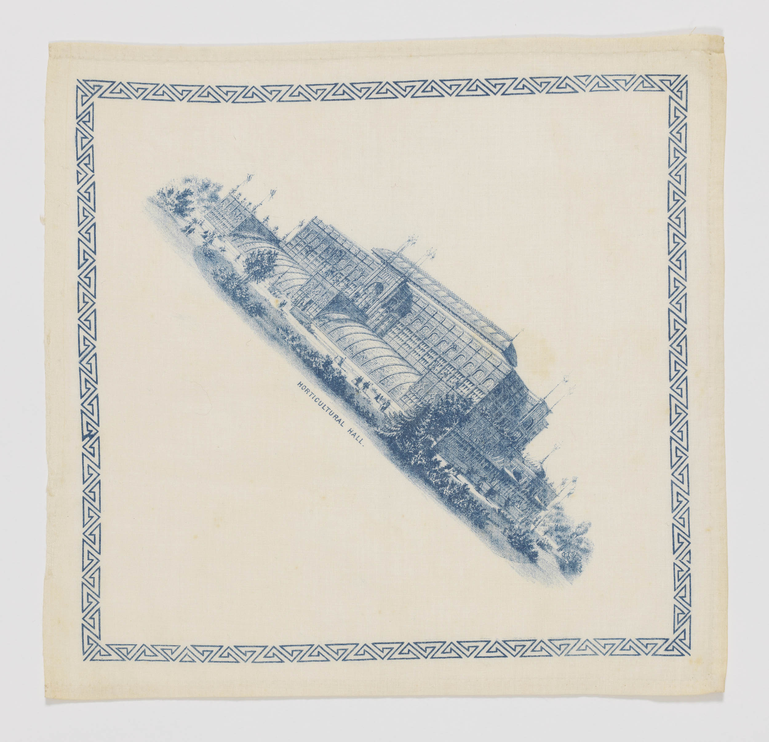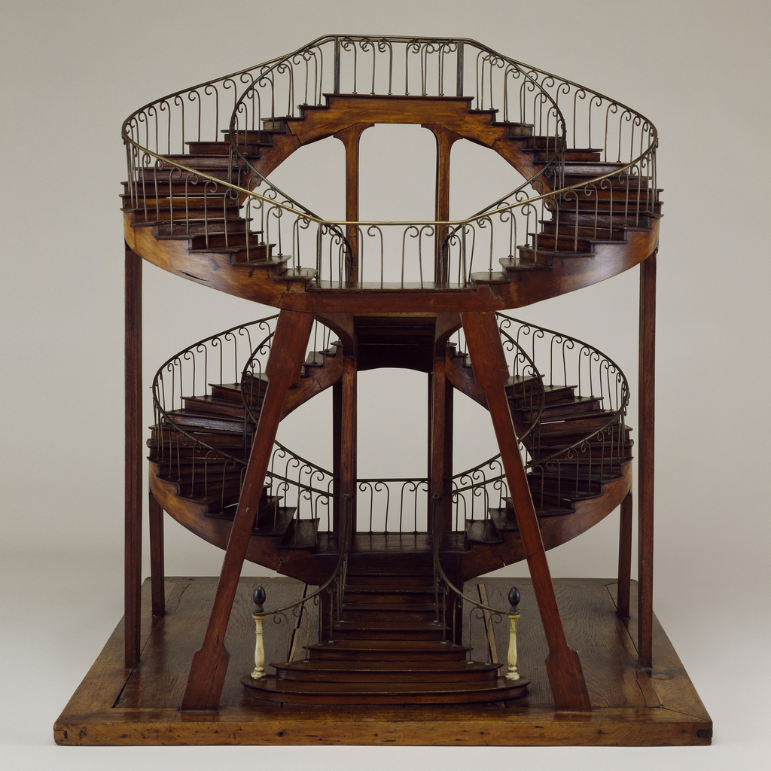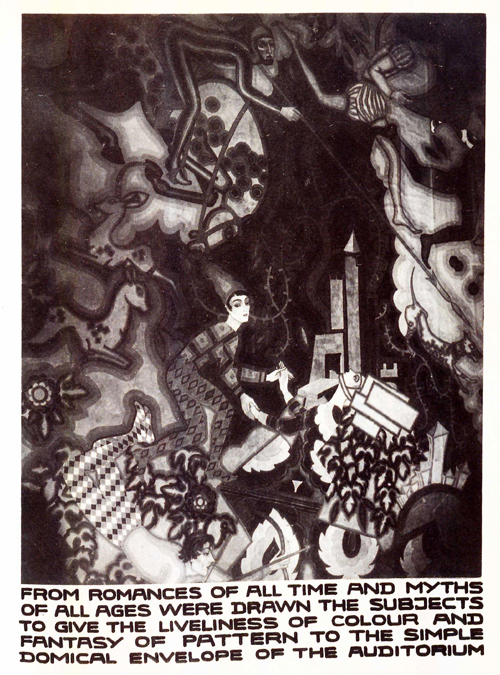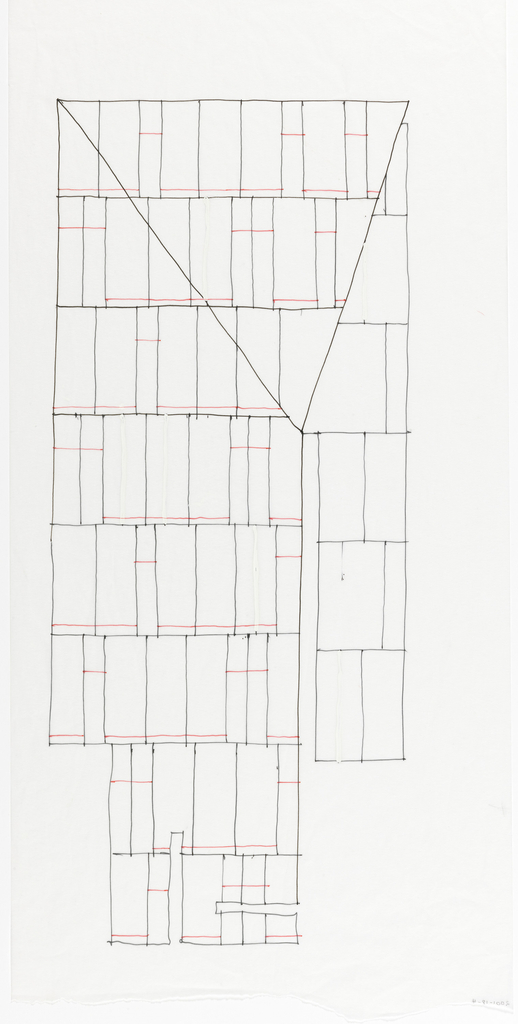Stanford White’s architectural legacy of beauty and sophistication is celebrated throughout New York City. Inspired by European architecture, White was a founder of the City Beautiful movement that spread across the country at the end of the nineteenth century. In 1878, as a young artist, White had traveled throughout Normandy and Belgium by train in...
This preliminary drawing for the Lake Bluff, IL country home of investment banker William McCormick Blair reveals the early thought process of the architect David Adler. Trained at the Technische Universität, Munich and at the École des Beaux-Arts, Paris, Adler built his Chicago-based practice in the 1920s and ’30s designing gracious, sprawling country homes rooted in...
In the early twentieth century, designers often put their work out to sea. Le Corbusier, Swiss-French pioneer of modern architecture, wrote in his seminal 1931 treatise Towards A New Architecture that “a seriously-minded architect (…) will find in a steamship his freedom from an age-long but contemptible enslavement to the past.”[1] The next year, American...
This charming cotton dress fabric was anonymously donated and remains anonymous itself, as there are no designer or manufacturer markings in the selvedges. It was probably intended for the home-sewing market, for which many so-called “conversational” prints were produced and made into women’s full, gathered shirts or men’s casual shirts. This piece satirizes the postwar...
Ricardo Bofill’s architectural design, Aerial Perspective of the Lake, the Arcades, the Viaduct, and the Temple Housing Complex for St. Quentin-en-Yvelines (1981) displays the architect’s concept sketch for a monumental housing project to be constructed in the outskirts of Paris.[1] While the idea of constructing mass social housing in suburban Paris dates back to the...
Written by Jeffrey Mansfield Set in picturesque Casco Bay in southeastern Maine, Mackworth Island is a peculiar knob of land. It is a place I have known since I was a child: to the Deaf community it is known for The Governor Baxter School for the Deaf, to the locals for its hiking trails and...
Design is for public consumption. Its process is collaborative and frequently involves many iterations of an idea before the best solution is found. This is why contests in design come about so naturally. Design competitions date all the way back to 448 BCE when the city of Athens decided to construct a war memorial on...
In celebration of Women’s History Month, March Object of the Day posts highlight women designers in the collection. Today’s blog post was written by Caitlin Condell and originally published September 30, 2015. German-born Margarethe (Grete) Fröhlich was a young artist when she moved to Frankfurt, Germany in 1929. In the early 1920s Frankfurt had experienced a...
One of a group of staircase models, many of which are masterworks from a guild-like system of design instruction and apprenticeship called Compagnonnage, this model was part of a significant gift, the most significant outside of France, from Eugene V. and Clare E. Thaw. The donors, who both recently died, Clare in June, 2017, and...
Pumpkin-orange! Motion! These are just a few words that come to mind to describe this collage by artists Christo and Jeanne-Claude. This bright, dynamic work presents a plan and rendering of The Gates, a public art installation that filled the winding walking paths of New York’s Central Park with 7,503 rectangular structures draped with flame-colored...
I came across an image of this print room paper and became fascinated as I took a closer look at each of the framed landscape views. Each view contains a figure and a structure. And half the figures happen to be goats, living in these beautifully styled shelters. Just to confirm these were actually houses...
This souvenir handkerchief of Horticultural Hall at the 1876 Centennial Exposition in Philadelphia is unusual for its diagonal placement of the building in the center of the square. In the collection at the New York Historical Society there is a printed textile with six uncut handkerchiefs – there are views of the Art Gallery, Horticultural...
One thing that has always stuck out to me is the way in which small physical representations have the power to spread ideas through society. Therefore, of course, I was drawn to the Cooper Hewitt’s model and prototype gallery, where I first encountered this striking piece. Architecture has always been a driving force in society,...
Elizabeth Broman discusses Joseph Urban's theatre design. His murals for the Ziegfeld Theatre are now on view in The Jazz Age: American Style in the 1920s.
The ephemeral Midtown Manhattan edifice of the American Folk Art Museum, once described as a “handsome flake of metallic crystal glinting on West 53rd Street,” lives on thanks to sketches like this one, donated by Tod Williams Billie Tsien Architects (TWBTA) to Cooper Hewitt shortly after the building was completed in late 2001. Unveiled “at...
