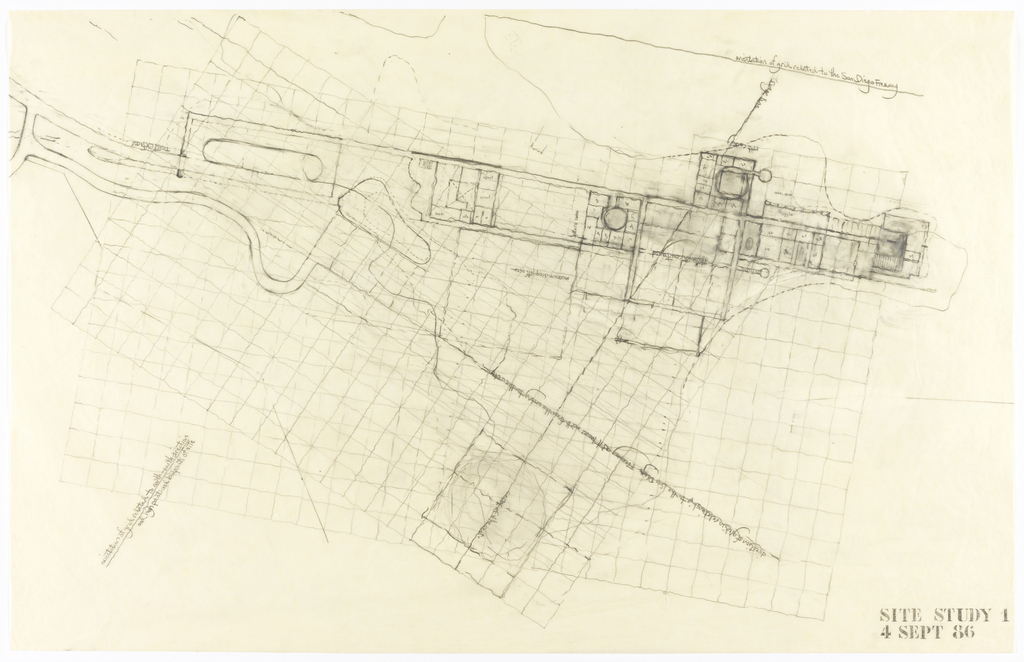Richard Meier’s Getty Center, which sits atop a hill in Santa Monica, is, arguably, the last great building of the 20th century. While some liken the complex to a fortified Tuscan hill town, and Meier himself says that he was thinking of Hadrian’s Villa in Tivoli or the Villa Farnese in Caprarola, it reminds me of another ancient hilltop complex, the Parthenon. Like the Parthenon dominating the city of Athens, the Center, though not pure white, reads as white from a distance like all of Meier’s buildings. The geometry of its individual components, which incorporates both rectilinear and curvilinear shapes, also reflects Meier’s clear, precise, and rational aesthetic.
In this early drawing for the Getty Center, the architect is developing his initial ideas for a grouping of the Museum pavilions and the visitor arrival area. In this iteration, before the tramway was incorporated into the design, buses and visitors would drive up and turn around between an oval pool and the Museum structures. The drawing also shows Meier’s admiration for Le Corbusier, one of the progenitors of modern 20th-century architecture, particularly in his use of regulating lines or grids. Meier based his design on two regulating grids, one corresponding to the line of the San Diego Freeway and the second following a line of geological ridges that run through the site. According to Meier, the angle created by the two grids was “like two outstretched arms,” on which he based the entire complex of structures and gardens: the five interconnecting Museum pavilions parallel the Freeway and the city side of the Center while the more private buildings, like the Getty Research Institute, parallel the ridge line. Watch Richard Meier talk about the design of the complex as well as views of the Center’s construction, from cutting the stone to comments of Angelinos during the building process.
Today is Richard Meier’s birthday.
