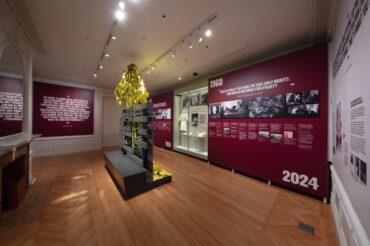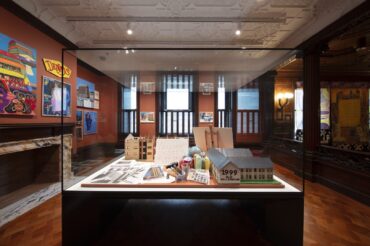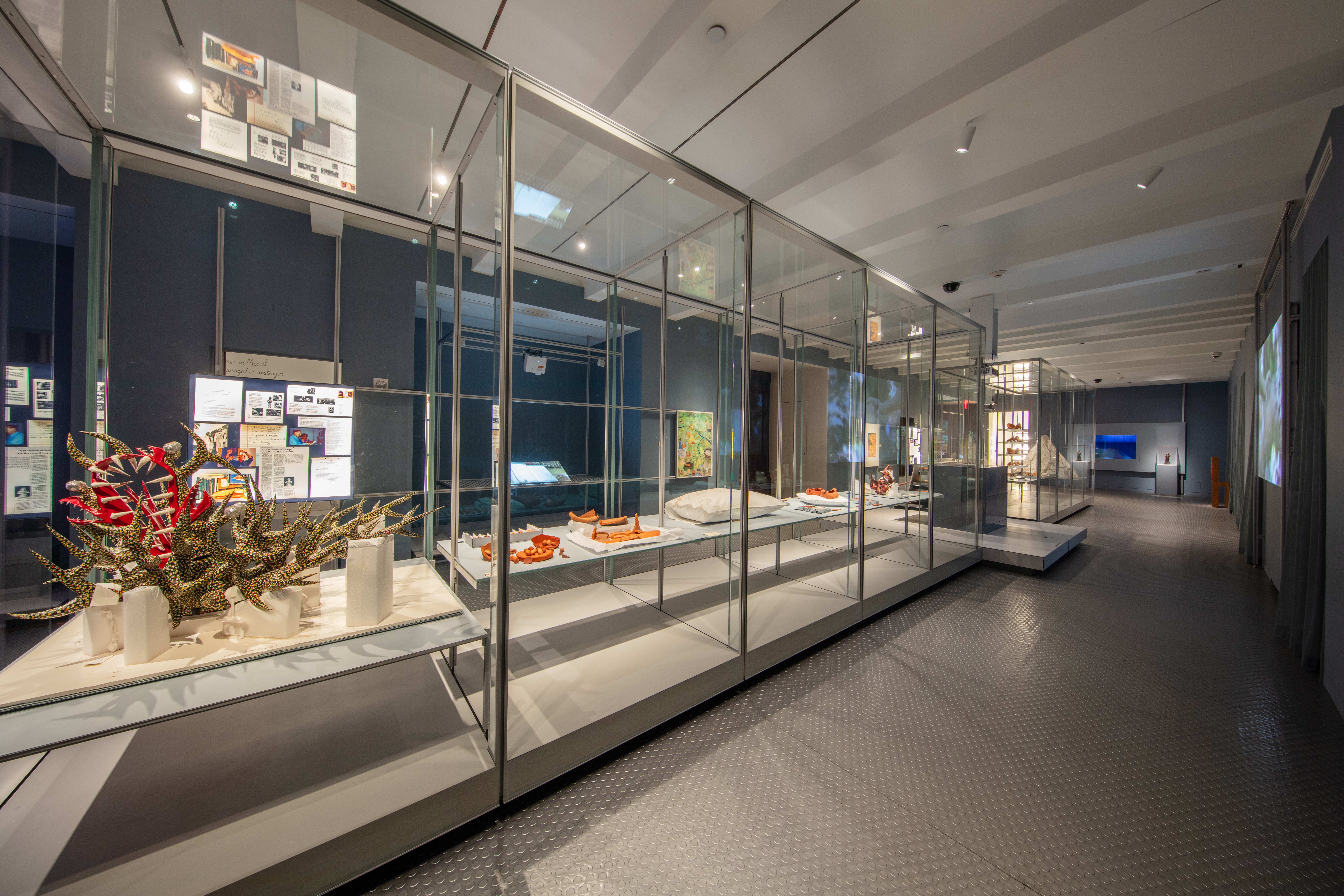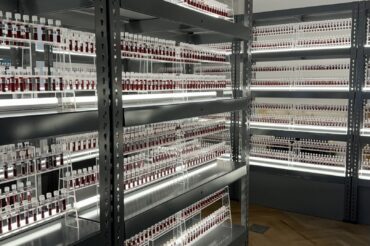Floor 2 | Seeking Home
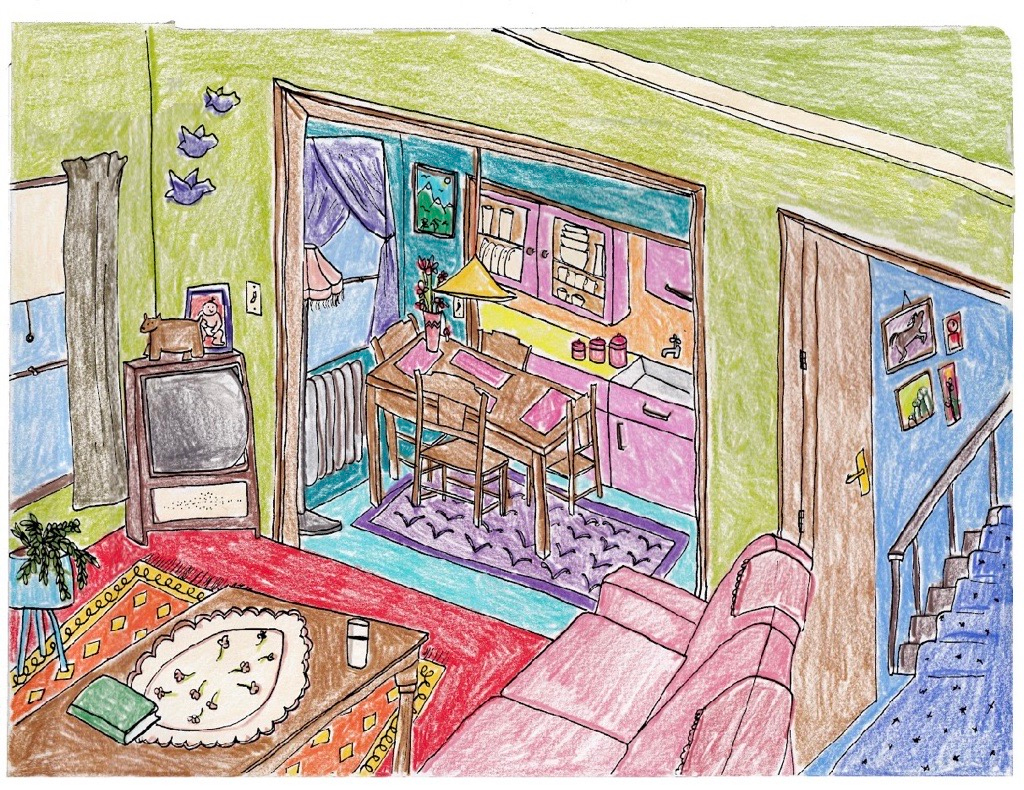
Second Floor Kiosk
We are on the second floor at the top of a grand staircase overlooking a long hallway. A light and dark gray color checkered diamond patterned carpet covers the floor. Dark wood carvings reminiscent of Corinthian columns line the hallway by the entrances to each gallery. There are benches in the center of the hallway by the stairs, and to the right is the kiosk, a large wooden stand in the shape of two four-sided pyramids with a flat top stacked on top of each other. The kiosk holds large print label binders, brochures, and a touch map with braille text for wayfinding. The main entrance is behind us and to the left. Behind the information stand sits the installation Patterns of Life in the back section of the hallway. There are entrances to multiple galleries along the sides of the hallways and at both ends of the hallway. The elevator can be found around the corner from the end of the hallway near the staircase. Making a loop around the second floor, we can begin by looking out by the staircase banister onto Fahara: Chicago in View, a textile installation covering the Grand Staircase and the windows above the landing. The first gallery next to the staircase was originally the Carnegies’ Billiard Room and currently houses the installation Praise Frisco: Resurrection by Design, which we can see through an open wall from the top of the staircase. The following room is known as the Teak Room with the installation Contrast Form Gestalt, which we also access from the main hallway. The next doorway in our loop around the floor is at the very end of the hallway past the installation Patterns of Life. Here we walk into So That You All Won’t Forget: Speculations on a Black Home in Rural Virginia in the original Dressing Room of the Carnegies. From here there are entrances to our left and right. To our right is Mr. Carnegie’s Bedroom with Dream Homes and to our left is Mrs. Carnegie’s Bedroom with Birthing in Alabama: Designing Spaces for Reproduction. From within this gallery there is an entrance to a long gallery with Unruly Subjects which can also be accessed from the center of the main hallway. Walking all the way down the long gallery we are led out back to the hallway, right by the end of the gallery is a room that was Margaret Carnegie’s Bedroom (daughter of Andrew and Louise Carnegie), where the installation Is a Biobank a Home? Sits. Outside of Margaret’s Bedroom, the elevator will be to our right across the hallway and around the corner.
As you explore each room you will find QR codes to give you a visual description of the space and additional information on the installation on the plinths for each project label. QR codes are located in the lower left corner of all project labels.
Installations
So That You All Won’t Forget: Speculations on a Black Home in Rural Virginia
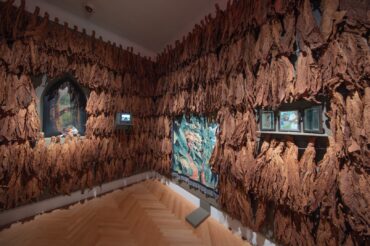
BIRTHING IN ALABAMA: DESIGNING SPACES FOR REPRODUCTION
