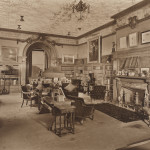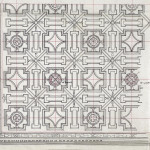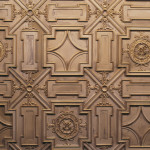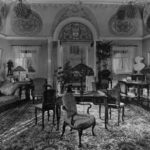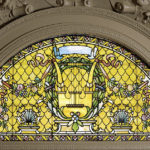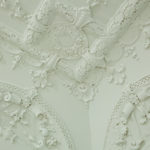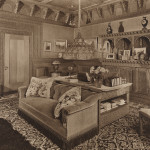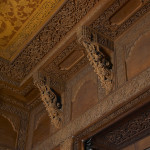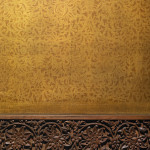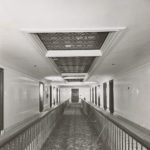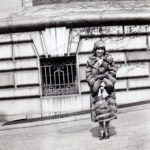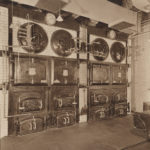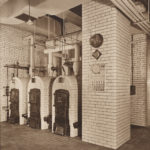Carnegie Mansion: Architecture & Interiors
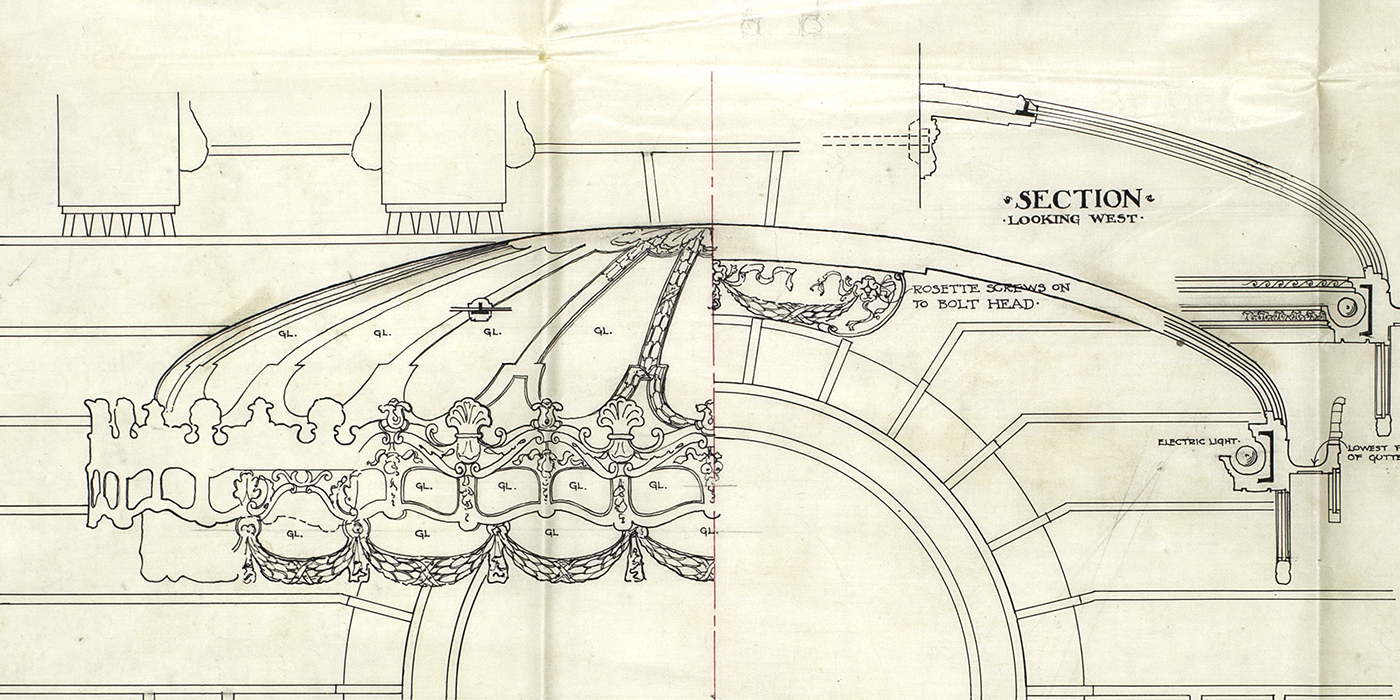
Andrew Carnegie’s New York City house on Fifth Avenue was groundbreaking: in its location, far from what was then fashionable New York; as a catalyst for development, giving rise to the neighborhood known as Carnegie Hill; in its design, with its modern steel-frame construction and its spacious landscaped garden; and in its technology, with multiple electric elevators, a fully electrified laundry, and an extremely sophisticated air conditioning system capable of heating, cooling, and humidifying individual rooms. Carnegie enjoyed nearly two decades in this mansion before his death in 1919 while his wife, Louise, remained in the house, carrying on many of the traditions, entertaining her grandchildren, and holding organ concerts, occasional benefits, and other events, until her death in 1946.
Life of a Mansion: The Story of Cooper Hewitt, Smithsonian Design Museum, published by Cooper Hewitt, offers a full architectural history of the Carnegie Mansion. It additionally traces the historic building’s story beyond the Carnegie family to its subsequent residents, including Columbia University’s School of Social Work and the Smithsonian Institution.
First Floor
(MAIN)
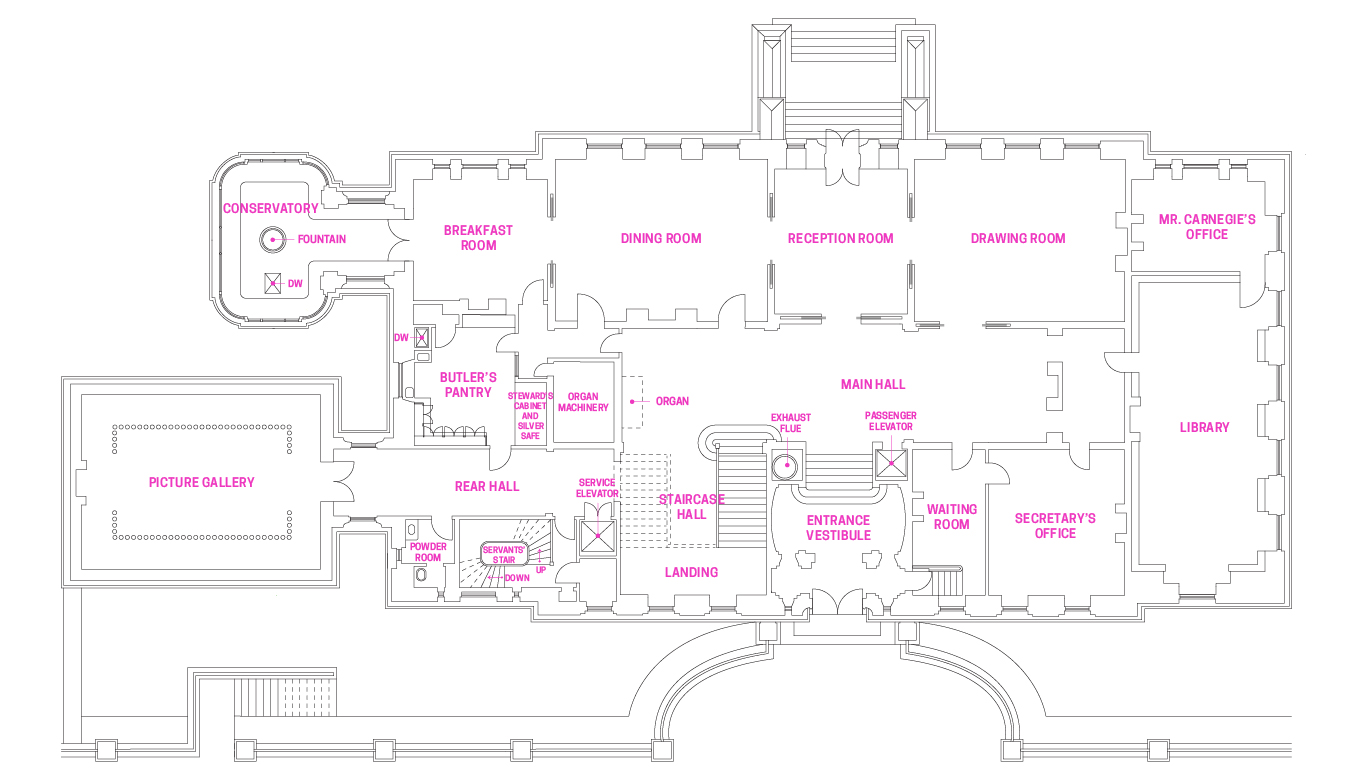
First Floor, Carnegie Mansion, 1902.
Second Floor
(family)
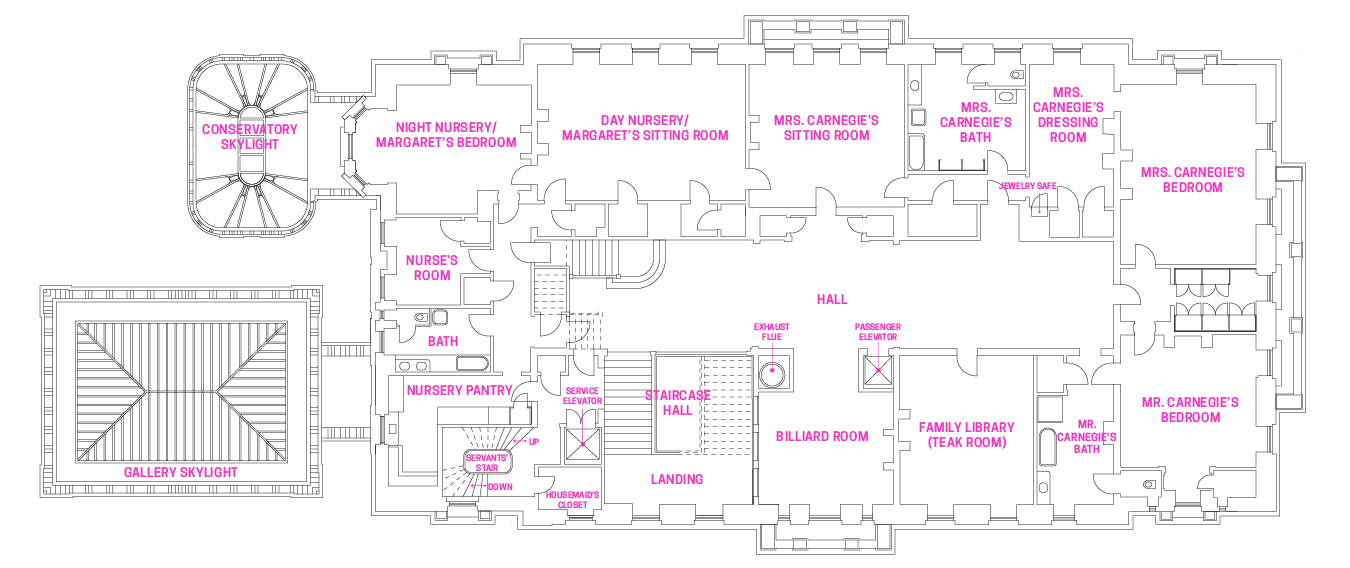
Second Floor, Carnegie Mansion, 1902.
Third Floor
(Guest rooms and family uses)
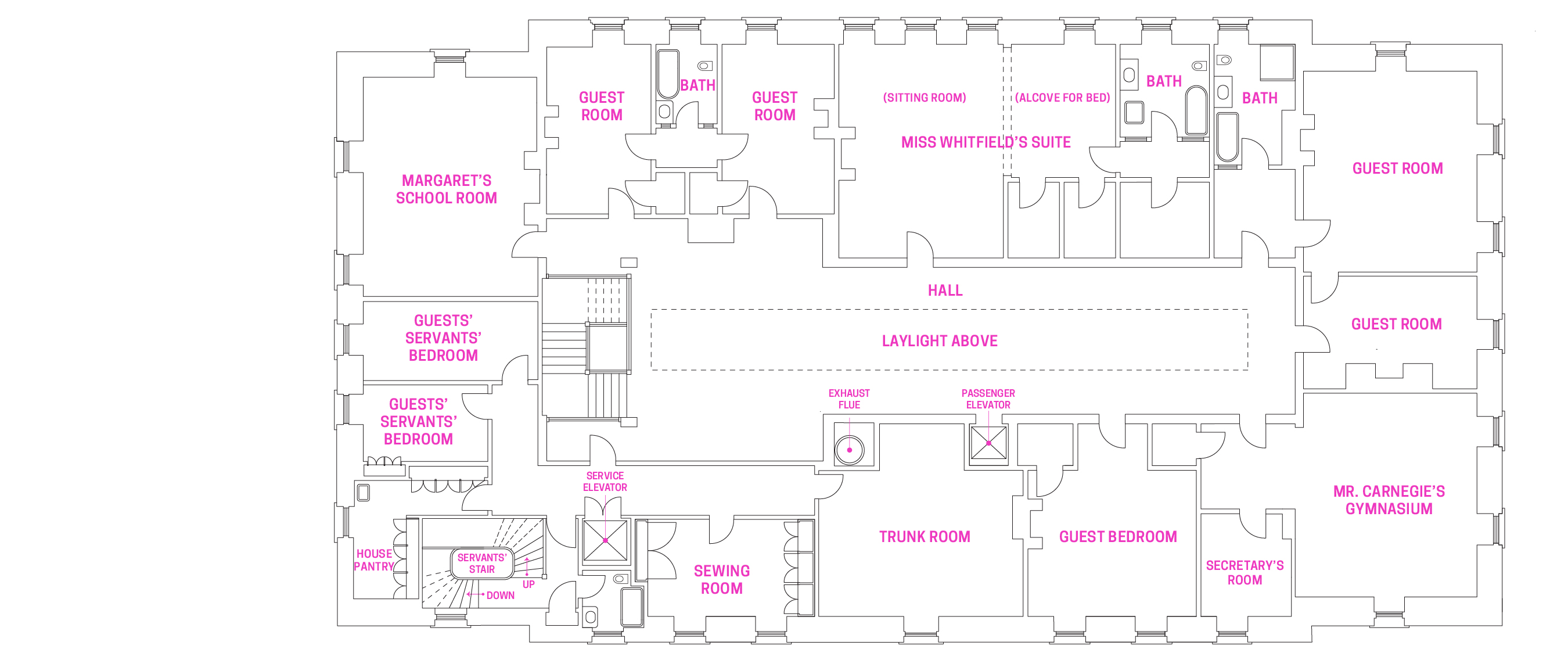
Third Floor, Carnegie Mansion, 1902.
Fourth Floor
(servants’ dormitories)
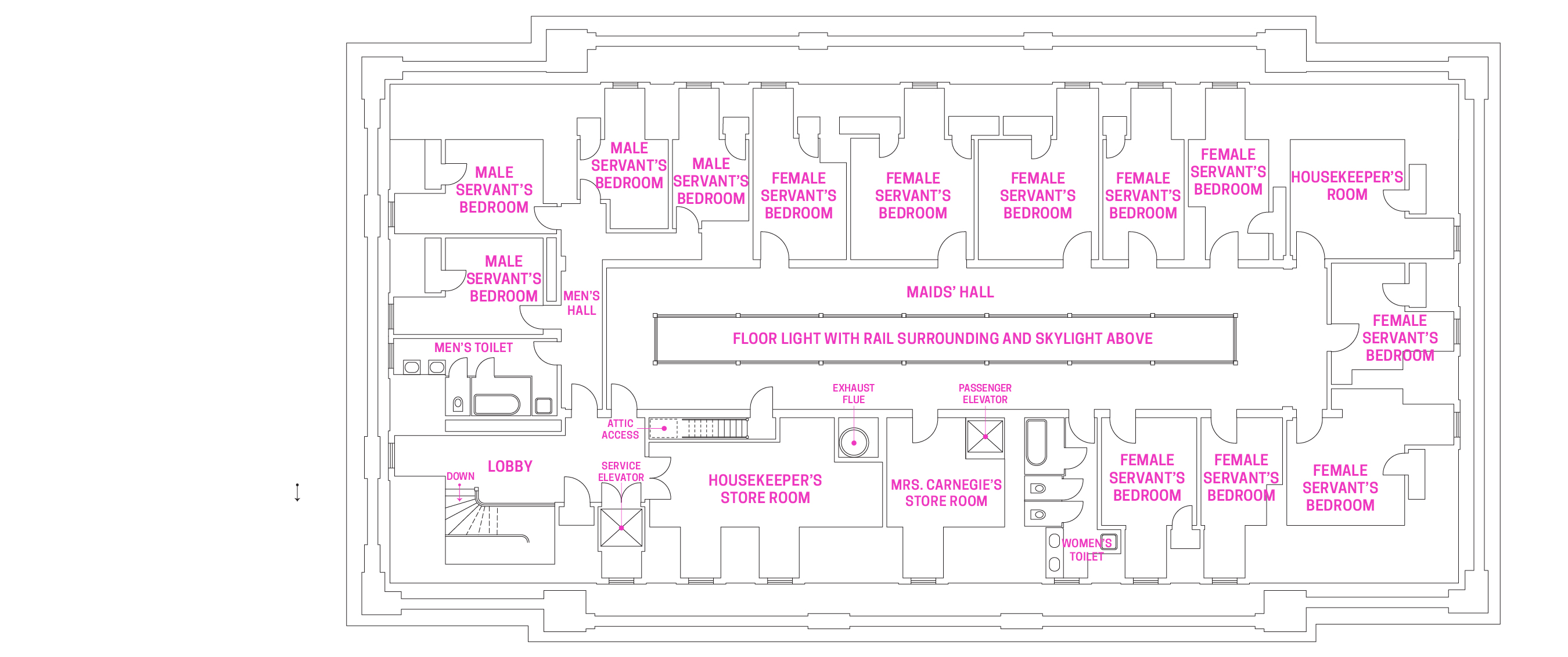
Fourth Floor, Carnegie Mansion, 1902.
Ground Floor
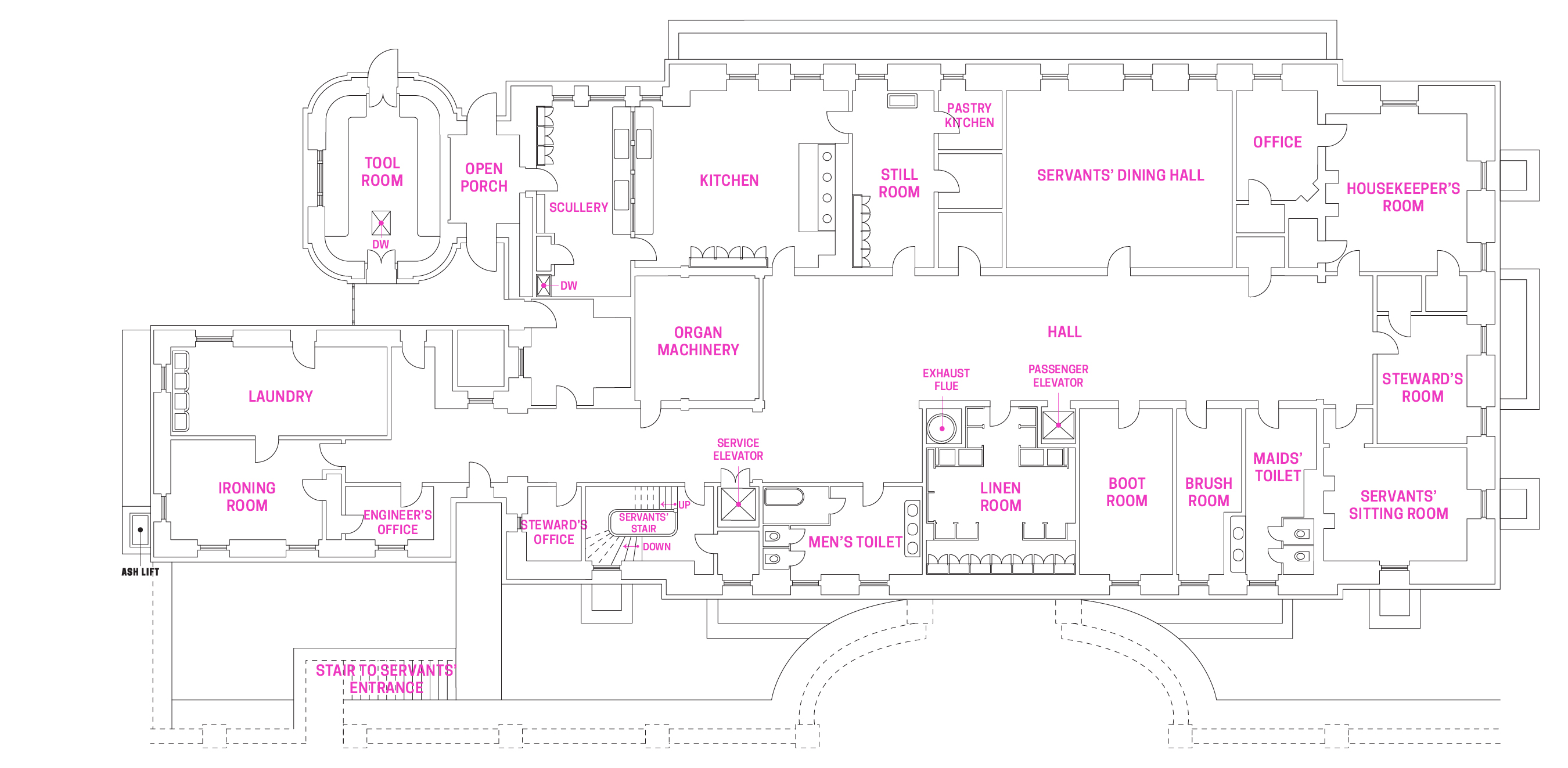
Ground Floor, Carnegie Mansion, 1902.
Basement
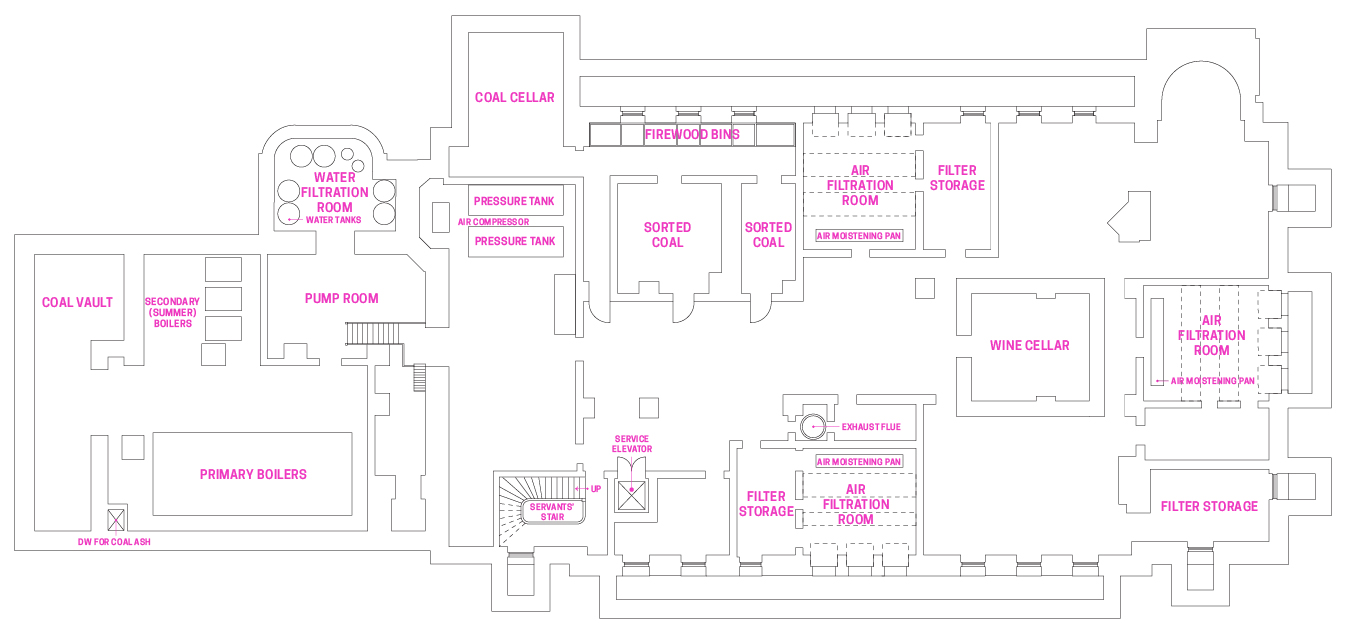
Basement, Carnegie Mansion, 1902.
