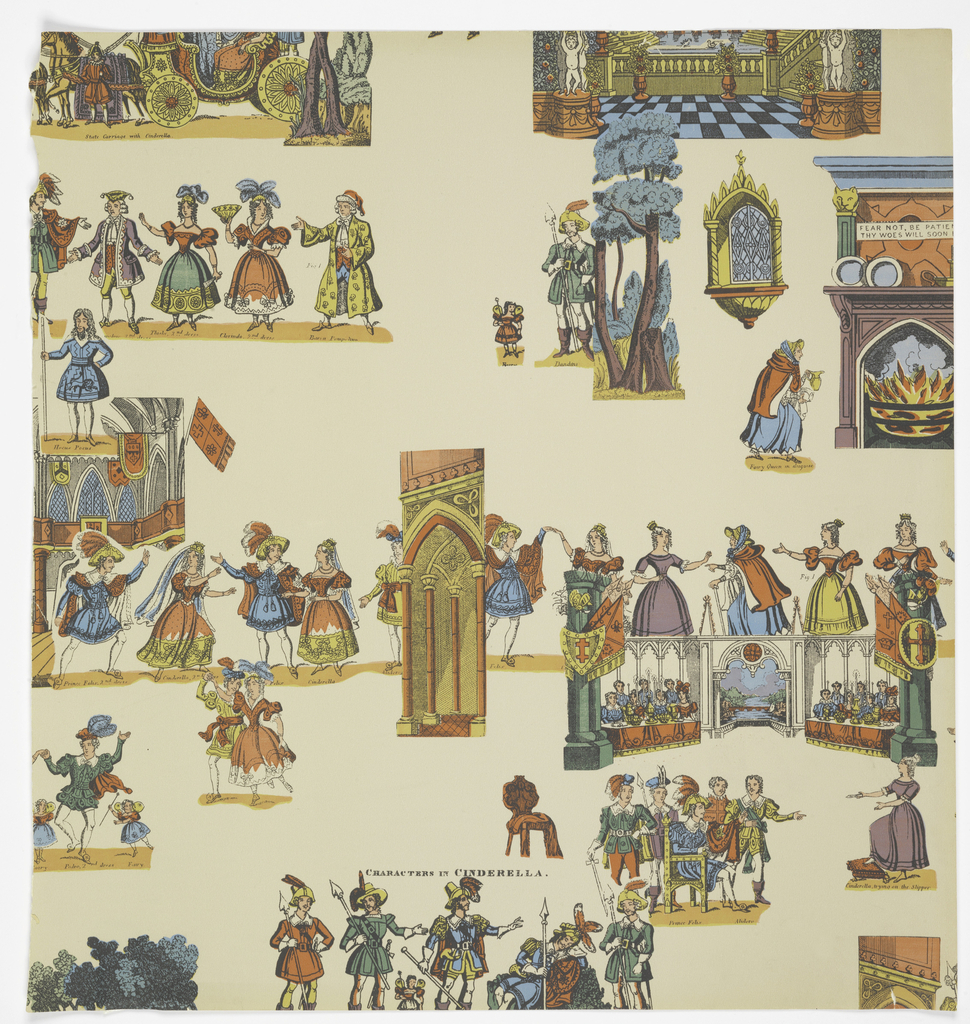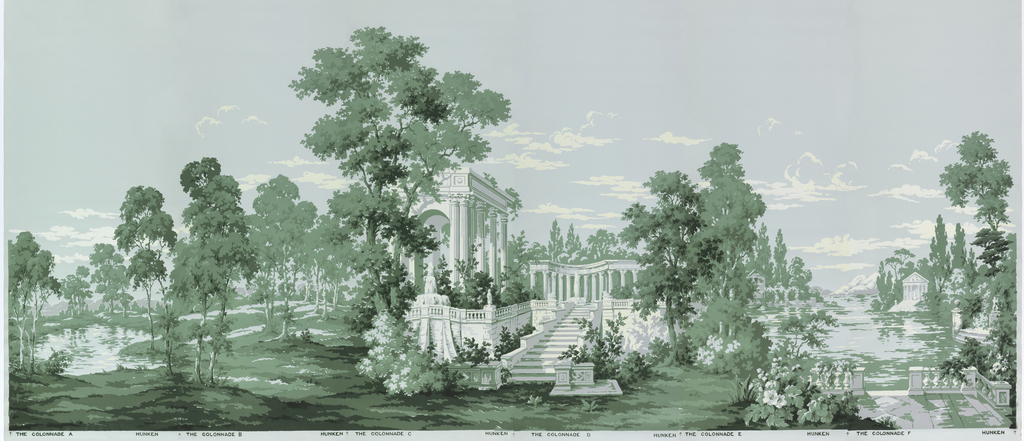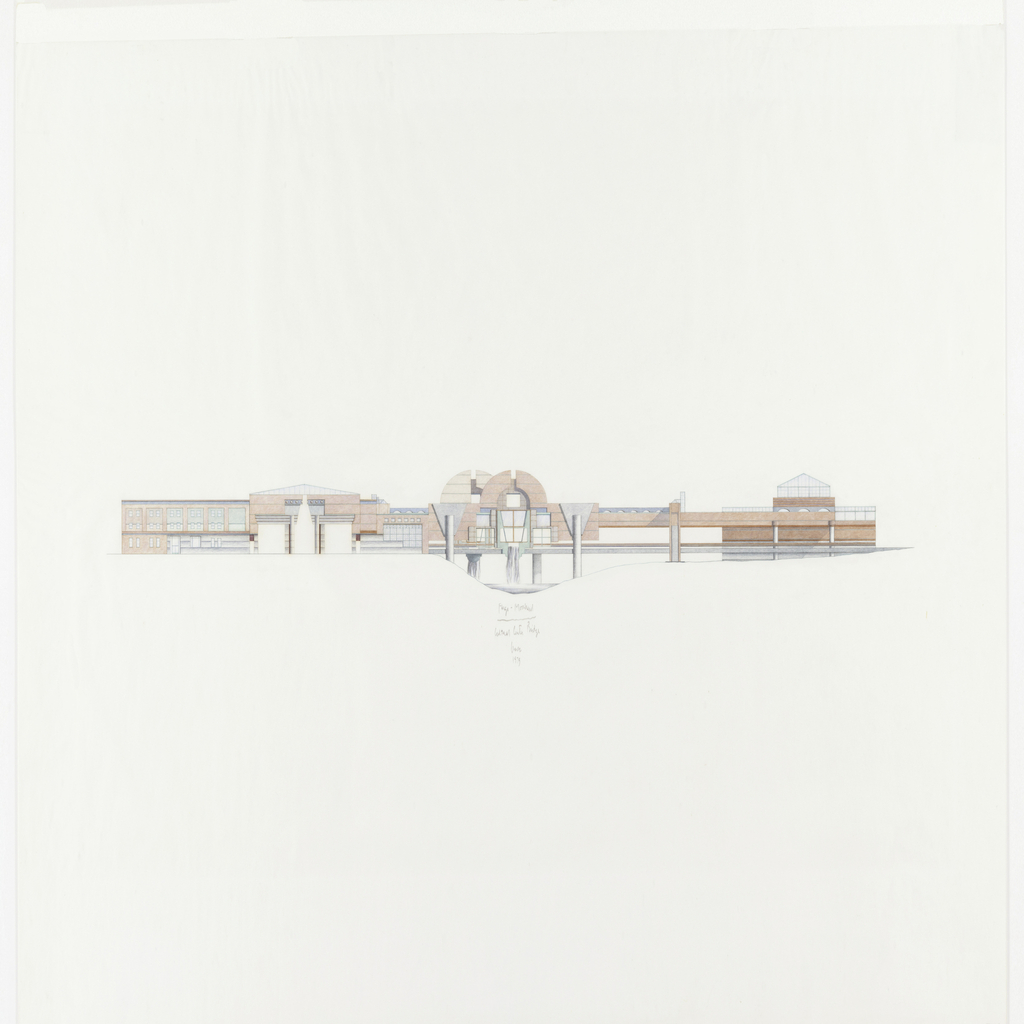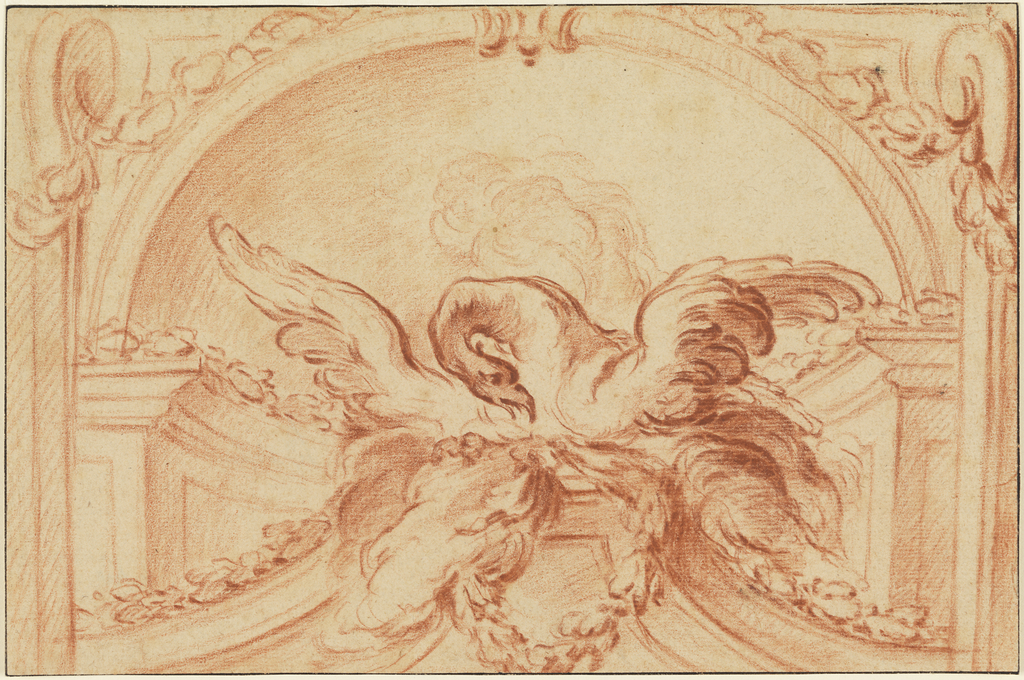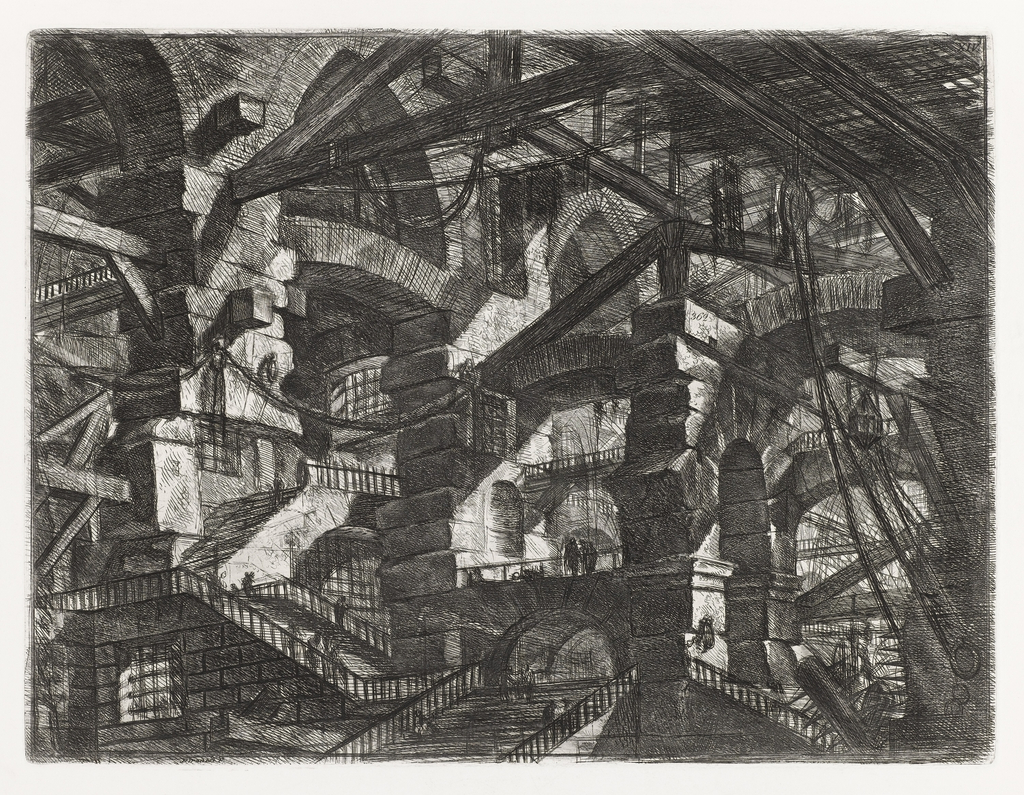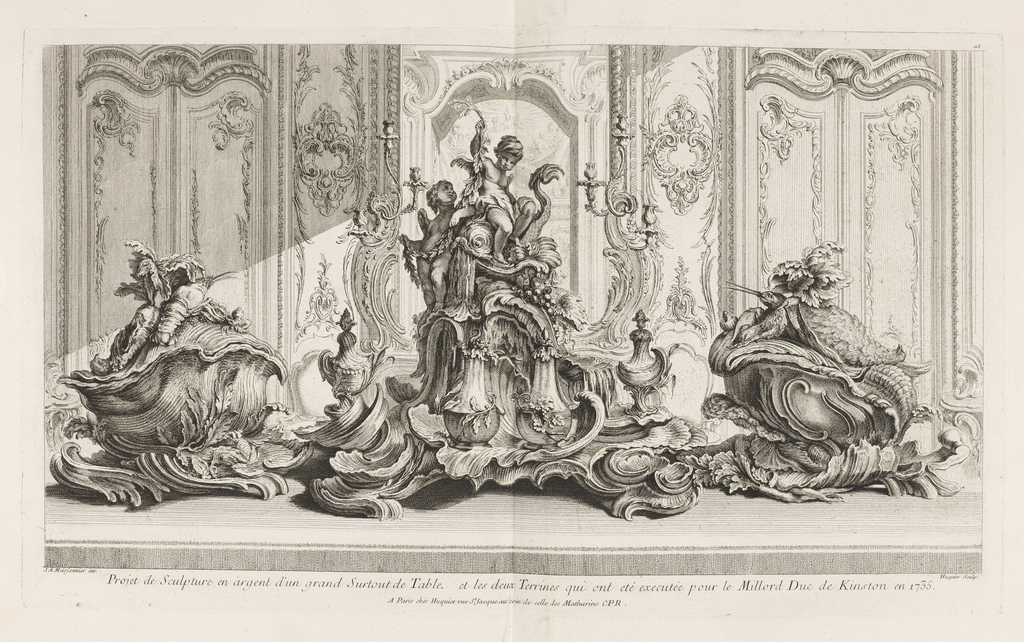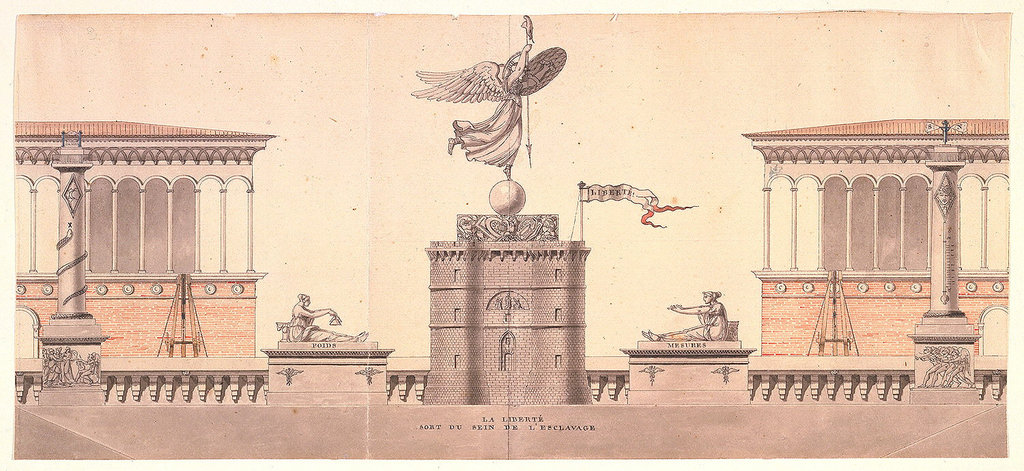Have we fallen down? What is going on here? The perspective in this late 17th-century Italian drawing is so strange because it is meant to be viewed from below. This drawing was done in preparation for a painted ceiling, a frequent feature of the sumptuous palaces and grand churches built in Italy in the 16th-19th...
Cinderella is one of the most beloved children’s stories of all time and has been illustrated on wallpaper by numerous designers. This rendition was created by Ilonka Karasz, designer, illustrator, and one of the premiere women industrial designers. Ilonka began designing wallpaper in 1948 and worked almost exclusively for Katzenbach & Warren. As seen in...
Murals became a fashionable wall decoration in the mid-twentieth century. Murals differ slightly from scenic wallpapers in that most were designed to cover a single wall, or to separate or highlight a section of a larger wall, where scenic wallpapers were designed to run continuously around a room. Many mural designs could also be continuous...
The architect Michael Graves, who died last week at the age of 80, was passionate and insistent about the importance of drawing in architectural practice. Over the course of his career, the use of computer-aided design software became ubiquitous among generations of architects, but Graves remained steadfast in his belief that drawing by hand was...
Gilles-Marie Oppenord (1672-1742) was born to a Dutch Cabinet maker who worked exclusively for the French Court. After having trained under his father, Oppenord set out for an education in Rome in 1692. It was there that he studied under the director of the French Academy in Rome, who encouraged him to pursue architecture by...
See how state-of-the-art 3D scanning, 3D imaging, and 3D printing techniques came together in this epic effort to fully model Andrew Carnegie’s 1903 mansion in the heart of New York City. The Cooper Hewitt museum, which is housed by the Carnegie mansion, has made this 3D data freely available for architects, filmmakers, video game developers,...
Prison design has been a topic of debate and a site for innovation, even in the eighteenth century. This etching is Plate 14 from a series of imaginary prison interiors designed by the Roman architect, designer, and print maker, Giovanni Battista Piranesi (1720- 1778). This print is both an exploration of the limits of the...
Eighteenth-century meal services were elaborate affairs, as exemplified in this print showing tureens and a table center piece designed by Juste-Aurèle Meissonnier for Evelyn Pierrepont, Duke of Kingston-upon-Hull in the 1730s. Meissonnier worked for Louis XV, becoming orfèvre du roi (goldsmith to the king) in 1724. This engraving is plate 115 in folio 72 of...
The infamous Bastille prison was demolished in 1789, in the first year of the French Revolution, an event that had great political as well as artistic consequences. This pen and wash drawing is a design for a monument intended for the Place de la Bastille following the destruction of the prison. The design has been...

