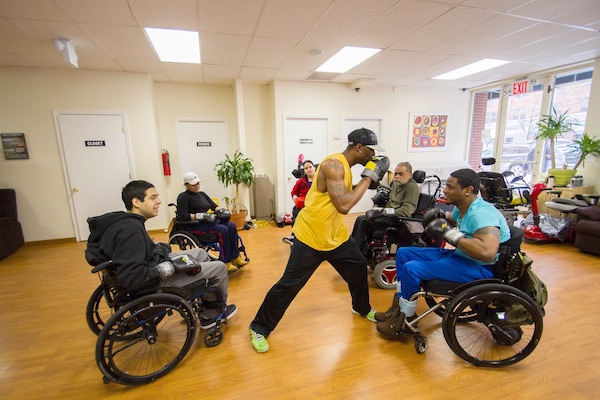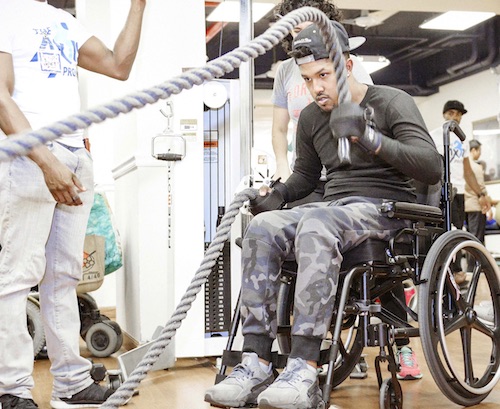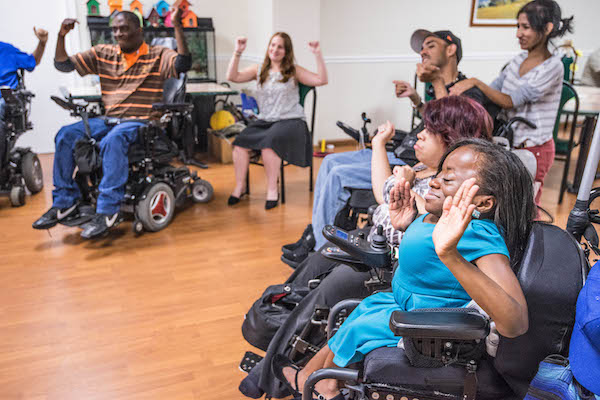The Axis Project: Designing for Wellness


By Tara Accetta and Alex Elegudin
The Axis Project is a multidisciplinary center committed to providing high-quality services for those with physical disabilities. We founded the Axis Project with the concept of counteracting the lack of health and wellness facilities for those with disabilities, while simultaneously aiming to foster an individual’s independence. As a first-of-its-kind facility, the Axis Project fills a new and unique role, replacing a hospital or outpatient environment with a community-based setting that empowers an individual to lead an active, fulfilling life. The Project affords individuals the opportunity to receive specialized wellness services on a regular basis that are not based in a medical facility.
Individuals with disabilities make up the largest minority group in the United States. Nearly one in five people have a disability in the US, the equivalent of about 56.7 million people—19 percent of our nation’s population. In the US, 25.6 percent of people with a disability are physically inactive during the week, compared to 12.8 percent of those without a disability. There is an imperative need for people with disabilities to engage in a healthy lifestyle—not only for their physical health, but for their spiritual and emotional well-being. With proper assistance in achieving holistic wellness, people with disabilities are more motivated to pursue an education, strive for job opportunities, and, importantly, become active members in their community. Unfortunately, in New York City, accessible gyms are few and far between; this is even more true for gyms with a knowledge tailored to assist our community. Knowing that, we knew we needed to create our own space to foster our vision. We had to start from scratch to even think of what this kind of space would look like. Although accessibility is codified in some ways by law, it’s really a subjective concept from a user perspective. We knew we needed a large open space that had ground-floor access, since neither a lift nor an elevator would be able to accommodate the consistent daily traffic of dozens of wheelchair users.

Aside from the challenges of finding a location, we needed to find a place that was willing to take a chance on us—a nonprofit with a new, unproven idea. We eventually found a 7,500-square-foot space that housed a social adult day program in Harlem but was being underutilized in the afternoons, and the landlord was willing to take a chance on us. The space was intended to for use by senior citizens; there were elements, such as immovable tables and chairs, as well as very narrow pathways, which would prove obstructive. The space had a lot of small activity rooms located next to one another, all too small and impractical for wheelchair users. We had to make some modest structural changes to the space, including taking down walls within the smaller rooms, to make the rooms larger, and replacing permanent chairs and tables with ones that were foldable and easy to move, to create wider passageways.
We identified a 750-square-foot room to be our gym to hold fitness exercises for members. To conserve space that would allow wheelchair users to navigate around one another, we not only kept our equipment close to the walls but we transformed the walls themselves into workout stations by attaching anchors and various pulleys to them. Further, we were able to attach a ceiling lift that made transferring from a wheelchair a lot easier for our members. Our main space is 4,000 square feet and is our most dynamic because it serves various different purposes, but is best-suited for group-based activities. It was imperative that the equipment for group activities be portable, for example Krank Cycles on wheels and movable therapy mats. Members truly love the classes we offer. Whether it is a standing class or a Krank Cycle spin class comparable to SoulCycle, we show that wheelchairs don’t stop our members.

Social engagement and peer-to-peer support are major goals of the Axis Project. Thus we needed a space where members could converse without being distracted by the activities going on around them. Creating separate areas for activities was difficult with our space constraints, but we managed by using movable walls and designating some areas for semiprivate socializing. We also allow the front area to serve as a “hangout” space–special events and parties are a big part of our programming.
After successfully operating for two years and receiving great feedback, we knew it was time to expand. Our place in Harlem was great, but the space was far away from large demographics of members from Brooklyn and Queens, so we wanted a more localized area for them that was easier to access. We never expected to find a place that was ideally accessible right off the bat, just hoped that the space didn’t have structural barriers that would hinder us from implementing our vision of accessibility. Unfortunately, due to the gentrification going on in Brooklyn, we were priced out of many of the available properties that were priced for retail use and not as community spaces. This required us to go deeper into Brooklyn to find a suitable location. One of the challenges with many of the spaces was their being a part of new multistory developments and having many structural columns that often protruded into the space itself and had a narrowing and obtrusive effect for accessibility. However, after months of searching, we found an 11,000-square-foot lot that had an 8,000-square-foot single-story building on it. The property was formerly a catering hall and had beautiful high ceilings and a unique interior courtyard, and provided the spacious layout we needed to fulfill our vision.

The new Brooklyn location allows wheelchair users to unapologetically roll through the space, while simultaneously having access to all the different activities available to them. The new gym space has general exercise equipment with slight modifications, so whether you are a person with a physical disability or completely able-bodied it is the perfect fitness center for you. We believe that a space that serves the able-bodied population and those with disabilities cohesively is the most integrated ideal setting. And soon, we plan to serve seniors at our Brooklyn location as well. The Axis Project is a place that has been designed to help you become the very best version of yourself.
Tara Accetta is pursuing an MSEd at Brooklyn College and is an up-and-coming advocate in the disability community.
Alex Elegudin co-founded Wheeling Forward in 2011 to help persons with disabilities get the support and resources they need to lead active lives. He is an attorney and advocate on disability issues.
This article was originally published in the Winter 2017 issue of Design Journal.
2 thoughts on “The Axis Project: Designing for Wellness”
Devon Palermo on February 1, 2018 at 2:25 pm
Excellent!
Phyllis Blaney on June 12, 2018 at 8:05 pm
sounds great….where is it?